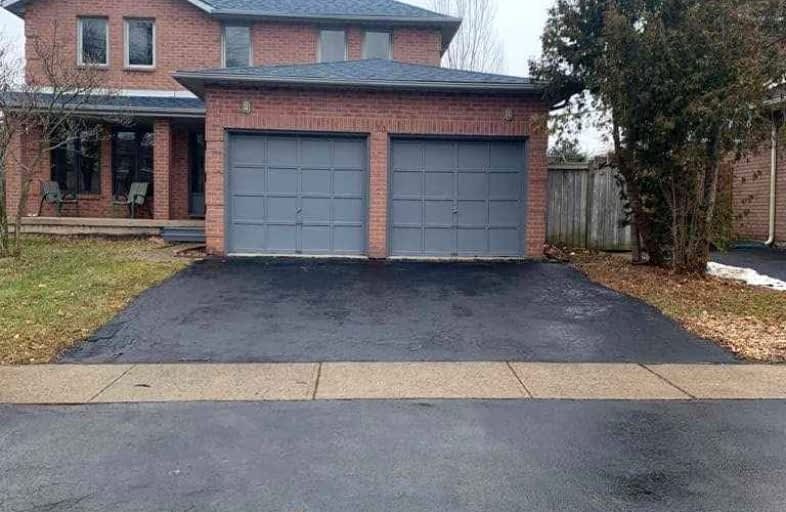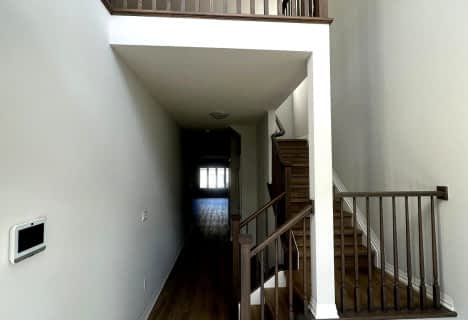
École élémentaire Nouvel Horizon
Elementary: Public
0.84 km
Quaker Road Public School
Elementary: Public
1.53 km
ÉÉC du Sacré-Coeur-Welland
Elementary: Catholic
2.13 km
Alexander Kuska KSG Catholic Elementary School
Elementary: Catholic
0.83 km
Holy Name Catholic Elementary School
Elementary: Catholic
2.15 km
Gordon Public School
Elementary: Public
1.06 km
École secondaire Confédération
Secondary: Public
5.10 km
Eastdale Secondary School
Secondary: Public
5.18 km
ÉSC Jean-Vanier
Secondary: Catholic
3.58 km
Centennial Secondary School
Secondary: Public
1.32 km
E L Crossley Secondary School
Secondary: Public
4.52 km
Notre Dame College School
Secondary: Catholic
2.89 km








