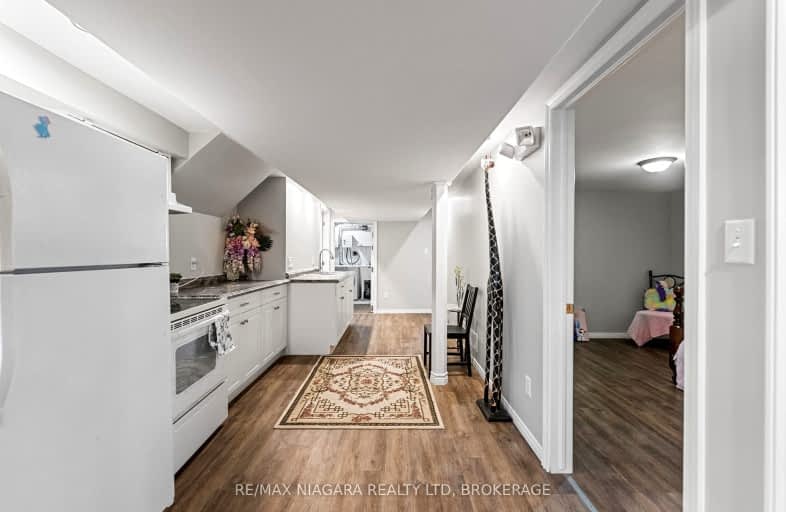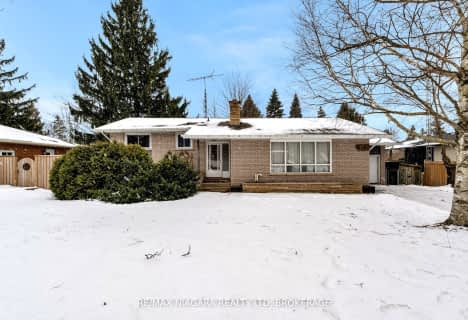
Car-Dependent
- Most errands require a car.
Some Transit
- Most errands require a car.
Somewhat Bikeable
- Most errands require a car.

École élémentaire Nouvel Horizon
Elementary: PublicGlendale Public School
Elementary: PublicRoss Public School
Elementary: PublicQuaker Road Public School
Elementary: PublicAlexander Kuska KSG Catholic Elementary School
Elementary: CatholicSt Kevin Catholic Elementary School
Elementary: CatholicÉcole secondaire Confédération
Secondary: PublicEastdale Secondary School
Secondary: PublicÉSC Jean-Vanier
Secondary: CatholicCentennial Secondary School
Secondary: PublicE L Crossley Secondary School
Secondary: PublicNotre Dame College School
Secondary: Catholic-
Recerational Canal
Welland ON 1.79km -
Ball's Falls Conservation Area
250 Thorold Rd, Welland ON L3C 3W2 1.85km -
Chippawa Park
1st Ave (Laughlin Ave), Welland ON 2.61km
-
TD Canada Trust ATM
845 Niagara St, Welland ON L3C 1M4 0.65km -
RBC Royal Bank
709 Niagara St, Welland ON L3C 1M2 0.91km -
President's Choice Financial ATM
800 Niagara St, Welland ON L3C 5Z4 0.98km
- 3 bath
- 3 bed
- 1500 sqft
51 Spruceside Crescent, Pelham, Ontario • L0S 1E1 • 662 - Fonthill
- 2 bath
- 3 bed
- 1500 sqft
139 Bridlewood Drive, Welland, Ontario • L3C 6H3 • 767 - N. Welland





















