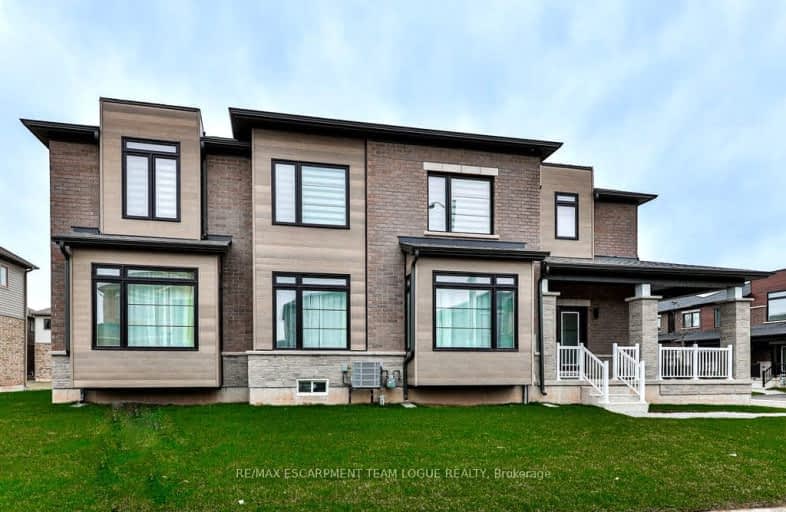Car-Dependent
- Almost all errands require a car.
2
/100
Minimal Transit
- Almost all errands require a car.
14
/100
Somewhat Bikeable
- Almost all errands require a car.
18
/100

École élémentaire Confédération
Elementary: Public
2.91 km
ÉÉC Saint-François-d'Assise
Elementary: Catholic
3.97 km
Ross Public School
Elementary: Public
3.37 km
St Andrew Catholic Elementary School
Elementary: Catholic
2.66 km
St Kevin Catholic Elementary School
Elementary: Catholic
3.05 km
Princess Elizabeth Public School
Elementary: Public
3.56 km
École secondaire Confédération
Secondary: Public
2.91 km
Eastdale Secondary School
Secondary: Public
3.16 km
ÉSC Jean-Vanier
Secondary: Catholic
1.54 km
Centennial Secondary School
Secondary: Public
4.34 km
Saint Michael Catholic High School
Secondary: Catholic
8.57 km
Notre Dame College School
Secondary: Catholic
3.01 km
-
Guerrilla Park
21 W Main St, Welland ON 3.96km -
Dover Court Park
Dover Crt (Dover Road), Welland ON 4.19km -
Memorial Park
405 Memorial Park Dr (Ontario Rd.), Welland ON L3B 1A5 4.26km
-
CIBC
800 Niagara St (in Seaway Mall), Welland ON L3C 5Z4 2.62km -
TD Canada Trust Branch and ATM
845 Niagara St, Welland ON L3C 1M4 2.88km -
TD Bank
845 Niagara St, Welland ON L3C 1M4 2.87km






