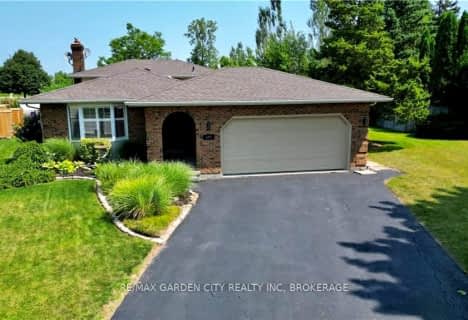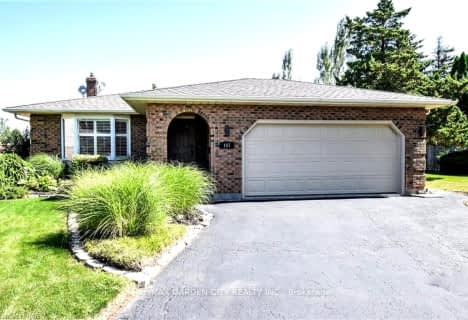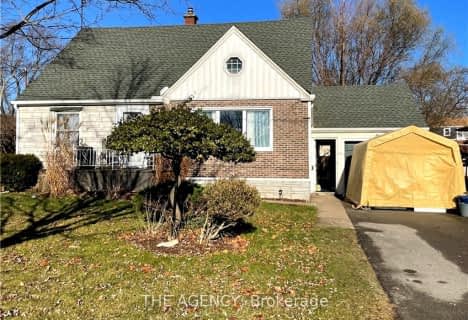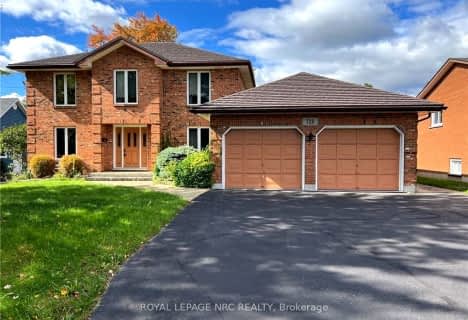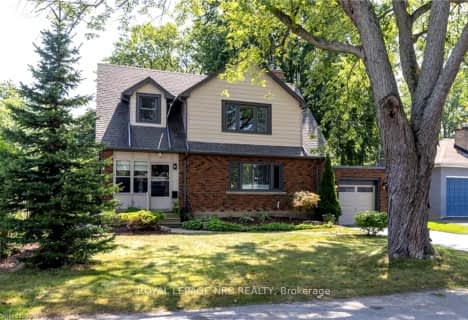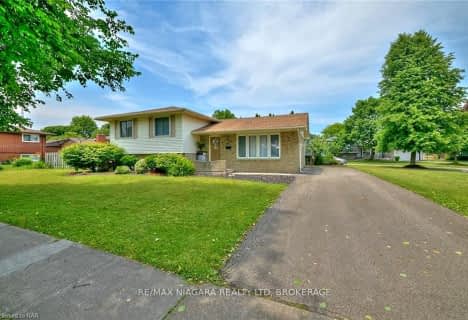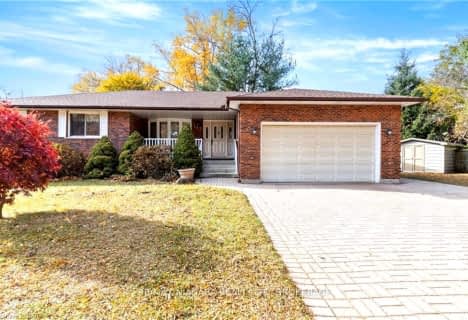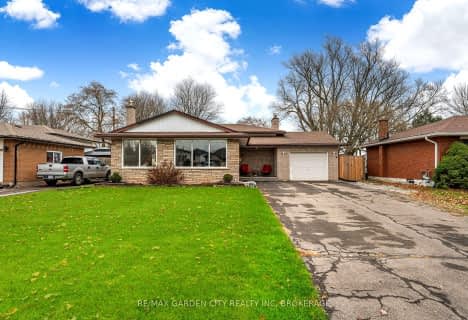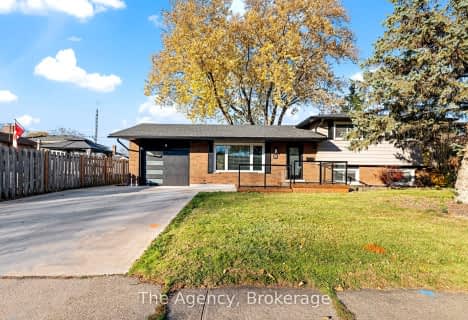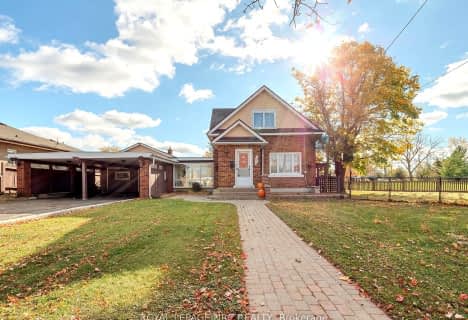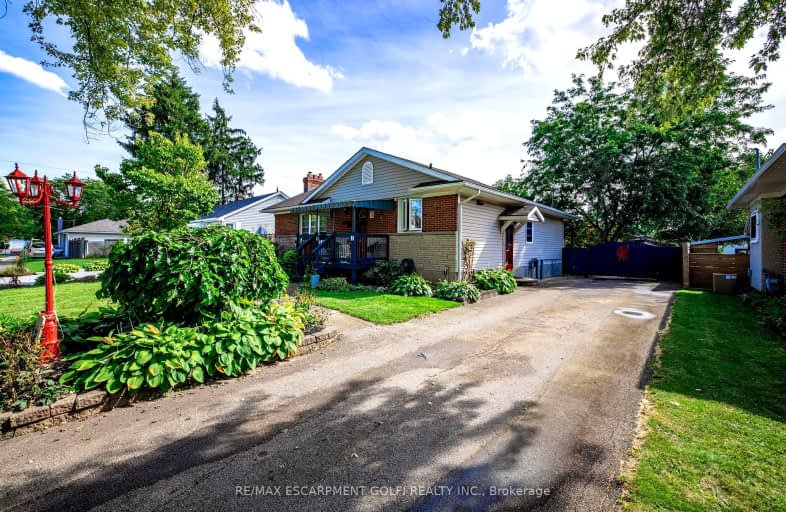
Car-Dependent
- Most errands require a car.
Some Transit
- Most errands require a car.
Bikeable
- Some errands can be accomplished on bike.

Glendale Public School
Elementary: PublicRoss Public School
Elementary: PublicFitch Street Public School
Elementary: PublicÉÉC du Sacré-Coeur-Welland
Elementary: CatholicSt Kevin Catholic Elementary School
Elementary: CatholicHoly Name Catholic Elementary School
Elementary: CatholicÉcole secondaire Confédération
Secondary: PublicEastdale Secondary School
Secondary: PublicÉSC Jean-Vanier
Secondary: CatholicCentennial Secondary School
Secondary: PublicE L Crossley Secondary School
Secondary: PublicNotre Dame College School
Secondary: Catholic-
hatter Park
Welland ON 1.3km -
Merritt Island
Welland ON 1.3km -
Recerational Canal
Welland ON 2km
-
BMO Bank of Montreal
200 Fitch St, Welland ON L3C 4V9 0.39km -
CIBC
200 Fitch St, Welland ON L3C 4V9 0.41km -
Scotiabank
440 Niagara St, Welland ON L3C 1L5 0.98km




