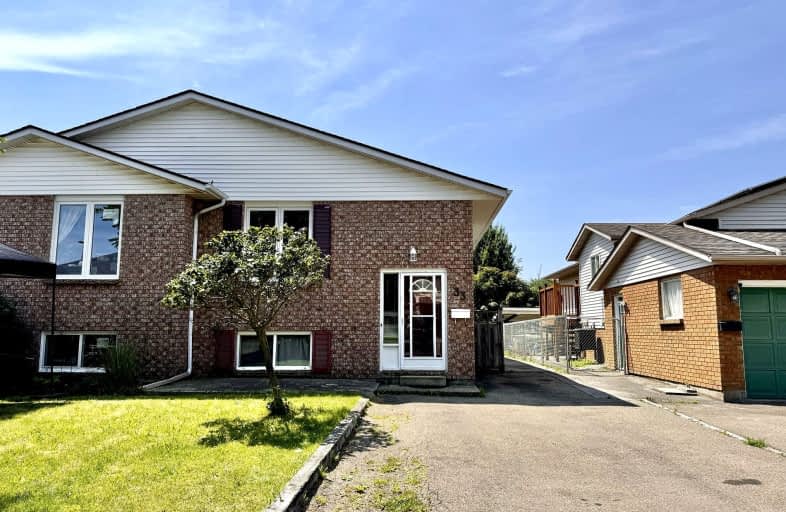Car-Dependent
- Almost all errands require a car.
Some Transit
- Most errands require a car.
Somewhat Bikeable
- Most errands require a car.

École élémentaire Nouvel Horizon
Elementary: PublicGlendale Public School
Elementary: PublicRoss Public School
Elementary: PublicQuaker Road Public School
Elementary: PublicAlexander Kuska KSG Catholic Elementary School
Elementary: CatholicSt Kevin Catholic Elementary School
Elementary: CatholicÉcole secondaire Confédération
Secondary: PublicEastdale Secondary School
Secondary: PublicÉSC Jean-Vanier
Secondary: CatholicCentennial Secondary School
Secondary: PublicE L Crossley Secondary School
Secondary: PublicNotre Dame College School
Secondary: Catholic-
Chippawa Park
1st Ave (Laughlin Ave), Welland ON 2.8km -
Merritt Island
Welland ON 2.98km -
Guerrilla Park
21 W Main St, Welland ON 3.3km
-
President's Choice Financial ATM
821 Niagara St, Welland ON L3C 1M4 0.86km -
TD Bank Financial Group
845 Niagara St, Welland ON L3C 1M4 0.94km -
RBC Royal Bank ATM
935 Niagara St, Welland ON L3C 1M4 0.95km



