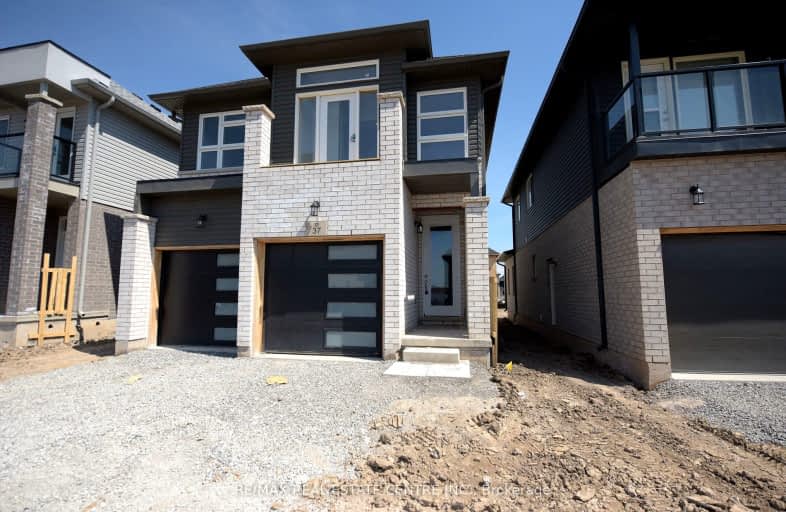Car-Dependent
- Most errands require a car.
39
/100
Minimal Transit
- Almost all errands require a car.
21
/100
Somewhat Bikeable
- Most errands require a car.
38
/100

École élémentaire Champlain
Elementary: Public
0.81 km
ÉÉC Saint-François-d'Assise
Elementary: Catholic
0.96 km
St Mary Catholic Elementary School
Elementary: Catholic
1.38 km
Plymouth Public School
Elementary: Public
1.52 km
Diamond Trail Public School
Elementary: Public
0.22 km
Princess Elizabeth Public School
Elementary: Public
1.43 km
École secondaire Confédération
Secondary: Public
2.01 km
Eastdale Secondary School
Secondary: Public
1.77 km
ÉSC Jean-Vanier
Secondary: Catholic
4.26 km
Centennial Secondary School
Secondary: Public
4.55 km
Lakeshore Catholic High School
Secondary: Catholic
8.50 km
Notre Dame College School
Secondary: Catholic
3.33 km
-
Memorial Park
405 Memorial Park Dr (Ontario Rd.), Welland ON L3B 1A5 0.85km -
Dover Court Park
Dover Crt (Dover Road), Welland ON 1.41km -
Station Park
King St, Welland ON 1.58km
-
National Bank of Canada
469 E Main St, Welland ON L3B 3X7 2.36km -
Scotiabank
6 Crowland Ave, Welland ON L3B 1W9 2.39km -
Penfinancial Commercial Loans
247 E Main St, Welland ON L3B 3X1 2.47km














