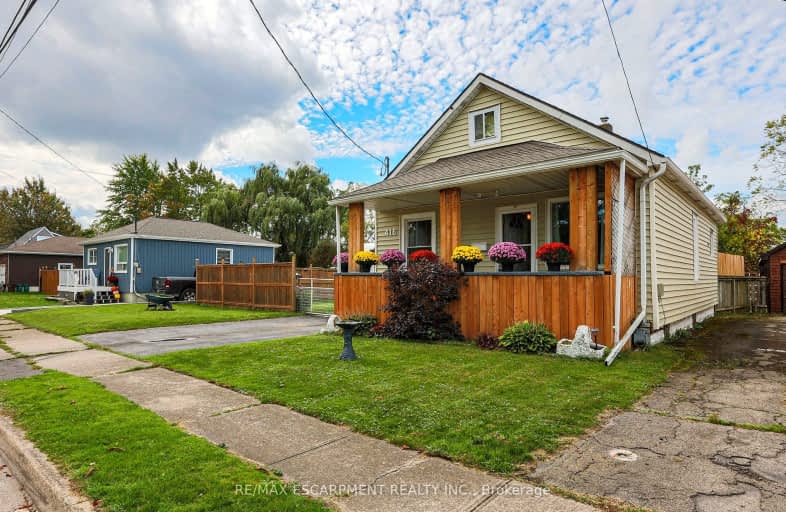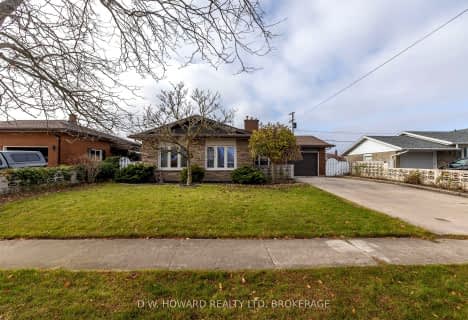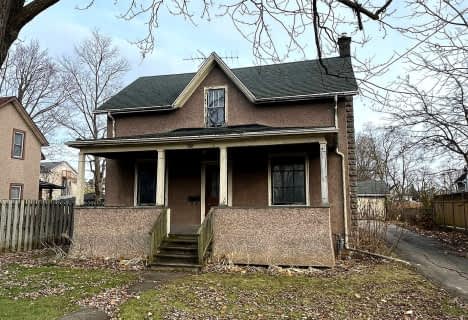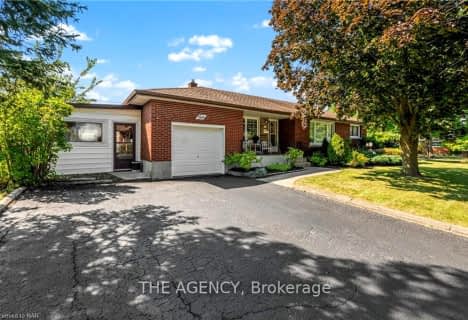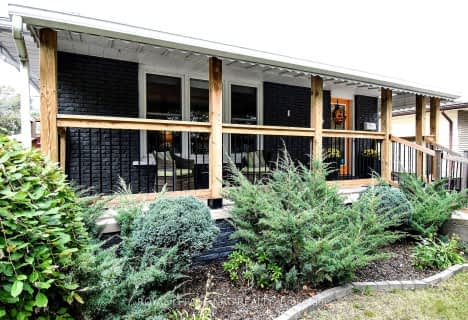Somewhat Walkable
- Some errands can be accomplished on foot.
Minimal Transit
- Almost all errands require a car.
Somewhat Bikeable
- Most errands require a car.

École élémentaire Champlain
Elementary: PublicÉÉC Saint-François-d'Assise
Elementary: CatholicSt Mary Catholic Elementary School
Elementary: CatholicPlymouth Public School
Elementary: PublicDiamond Trail Public School
Elementary: PublicPrincess Elizabeth Public School
Elementary: PublicÉcole secondaire Confédération
Secondary: PublicEastdale Secondary School
Secondary: PublicÉSC Jean-Vanier
Secondary: CatholicCentennial Secondary School
Secondary: PublicLakeshore Catholic High School
Secondary: CatholicNotre Dame College School
Secondary: Catholic-
Guerrilla Park
21 W Main St, Welland ON 2.47km -
Merritt Island
Welland ON 2.8km -
Recerational Canal
Welland ON 4.14km
-
RBC Royal Bank
41 E Main St (East Main St @ King St), Welland ON L3B 3W4 2.47km -
HODL Bitcoin ATM - Hasty Market
401 E Main St, Welland ON L3B 3X1 2.5km -
BMO Bank of Montreal
200 Fitch St, Welland ON L3C 4V9 3.44km
- 2 bath
- 4 bed
- 1500 sqft
60 Margery Road, Welland, Ontario • L3B 2P6 • 768 - Welland Downtown
- 3 bath
- 3 bed
- 1100 sqft
112 Dorothy Street, Welland, Ontario • L3B 3V9 • 768 - Welland Downtown
- 1 bath
- 2 bed
- 700 sqft
858 Wright Street, Welland, Ontario • L3B 2K9 • 773 - Lincoln/Crowland
