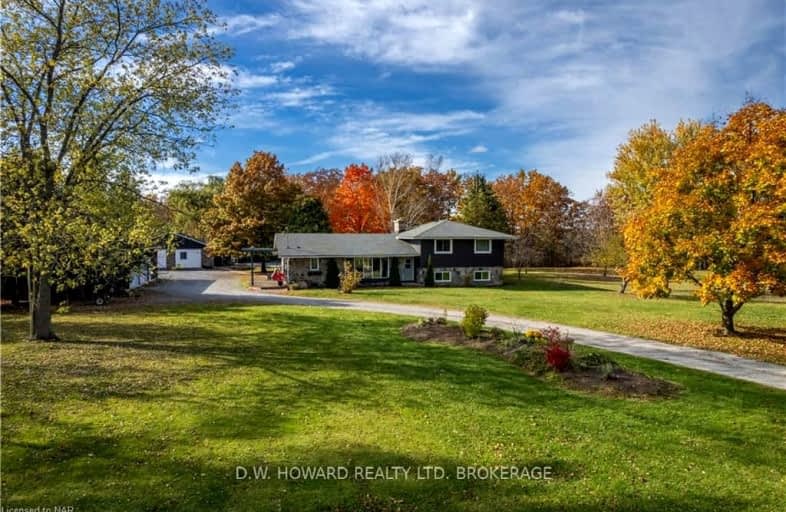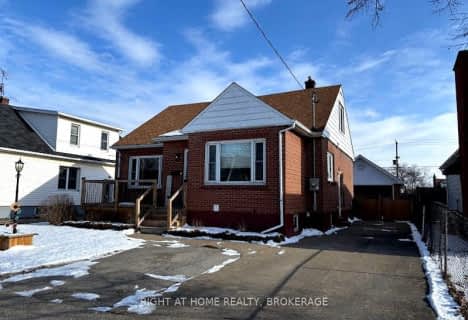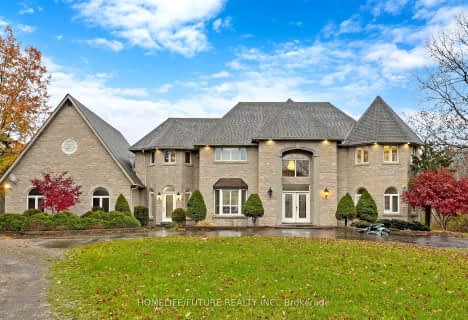

École élémentaire Confédération
Elementary: PublicÉcole élémentaire Champlain
Elementary: PublicÉÉC Saint-François-d'Assise
Elementary: CatholicSt Andrew Catholic Elementary School
Elementary: CatholicDiamond Trail Public School
Elementary: PublicPrincess Elizabeth Public School
Elementary: PublicÉcole secondaire Confédération
Secondary: PublicEastdale Secondary School
Secondary: PublicÉSC Jean-Vanier
Secondary: CatholicCentennial Secondary School
Secondary: PublicLakeshore Catholic High School
Secondary: CatholicNotre Dame College School
Secondary: Catholic-
Merritt Island
Welland ON 3.84km -
Guerrilla Park
21 W Main St, Welland ON 4.02km -
Recerational Canal
Welland ON 4.41km
-
National Bank of Canada
469 E Main St, Welland ON L3B 3X7 3.02km -
Banque Nationale du Canada
469 E Main St, Welland ON L3B 3X7 3.02km -
HSBC ATM
247 E Main St, Welland ON L3B 3X1 3.5km










