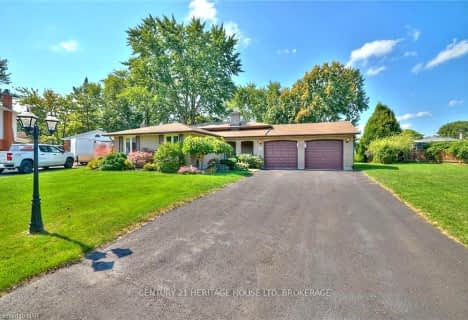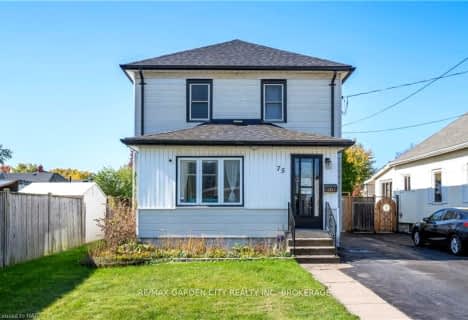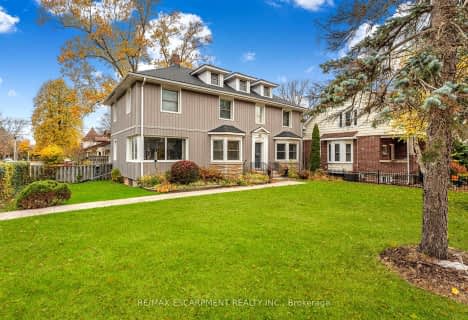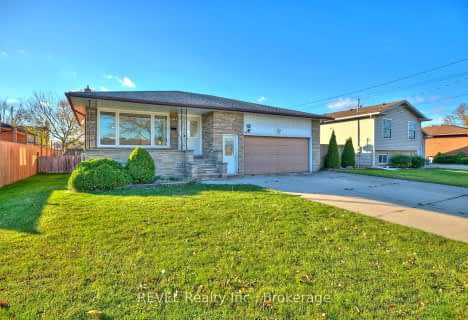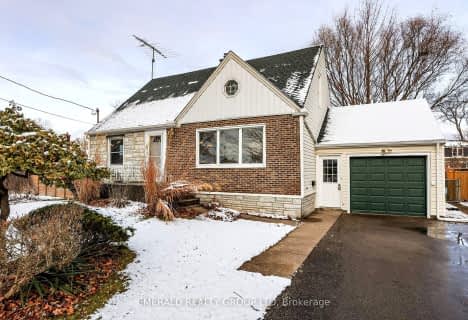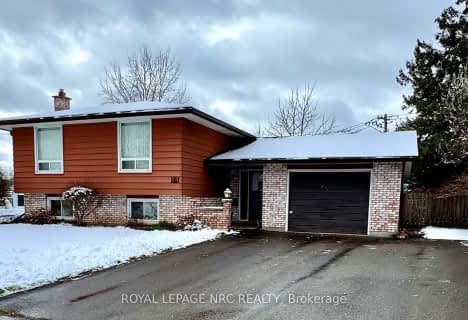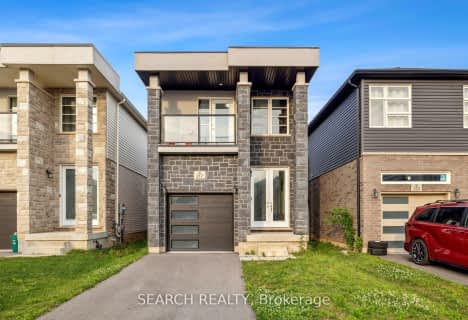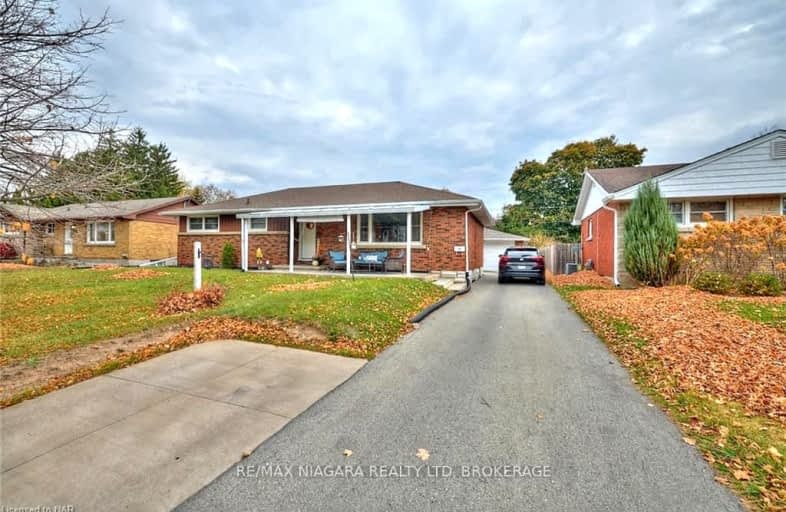

ÉIC Jean-Vanier
Elementary: CatholicRoss Public School
Elementary: PublicFitch Street Public School
Elementary: PublicÉÉC du Sacré-Coeur-Welland
Elementary: CatholicHoly Name Catholic Elementary School
Elementary: CatholicGordon Public School
Elementary: PublicÉcole secondaire Confédération
Secondary: PublicEastdale Secondary School
Secondary: PublicÉSC Jean-Vanier
Secondary: CatholicCentennial Secondary School
Secondary: PublicE L Crossley Secondary School
Secondary: PublicNotre Dame College School
Secondary: Catholic-
Chippawa Park
1st Ave (Laughlin Ave), Welland ON 0.65km -
Guerrilla Park
21 W Main St, Welland ON 1.04km -
Sasha's Park
Waterview Crt, Welland ON L3C 7J1 1.07km
-
Scotiabank
38 E Main St, Welland ON L3B 3W3 1.25km -
RBC Royal Bank
41 E Main St (East Main St @ King St), Welland ON L3B 3W4 1.26km -
HSBC ATM
247 E Main St, Welland ON L3B 3X1 1.75km
- 2 bath
- 3 bed
- 1100 sqft
21 WINDERMERE Court, Welland, Ontario • L3C 5V4 • 767 - N. Welland
- 4 bath
- 9 bed
- 3500 sqft
371 Niagara Street, Welland, Ontario • L3C 1L1 • 769 - Prince Charles
- 2 bath
- 4 bed
- 2000 sqft
170 Iva Street, Welland, Ontario • L3B 1W6 • 773 - Lincoln/Crowland



