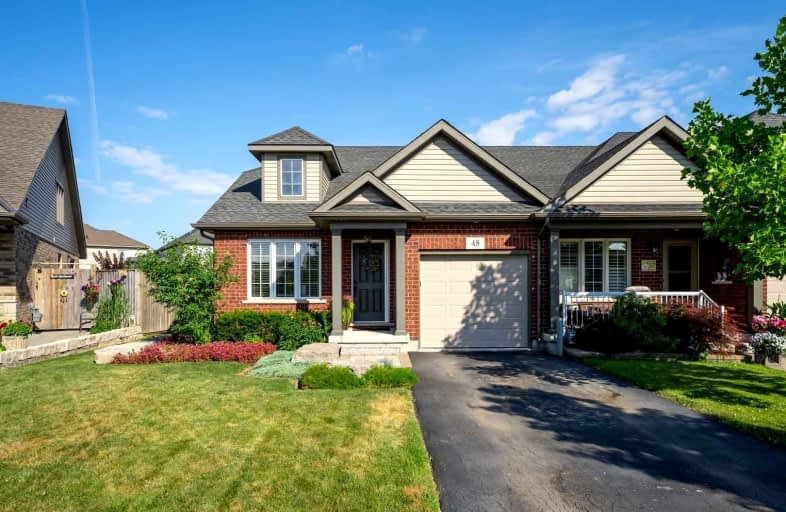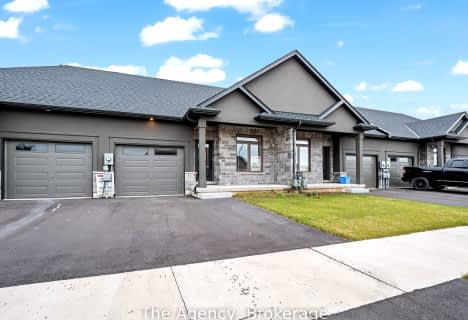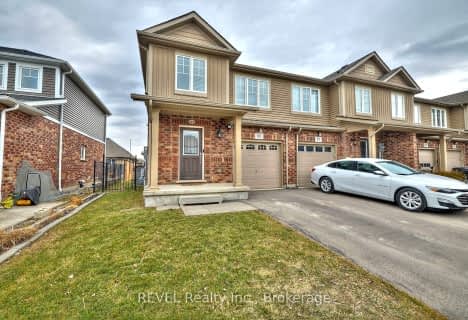

ÉIC Jean-Vanier
Elementary: CatholicSt Augustine Catholic Elementary School
Elementary: CatholicFitch Street Public School
Elementary: PublicÉÉC du Sacré-Coeur-Welland
Elementary: CatholicHoly Name Catholic Elementary School
Elementary: CatholicGordon Public School
Elementary: PublicÉcole secondaire Confédération
Secondary: PublicEastdale Secondary School
Secondary: PublicÉSC Jean-Vanier
Secondary: CatholicCentennial Secondary School
Secondary: PublicE L Crossley Secondary School
Secondary: PublicNotre Dame College School
Secondary: Catholic- 2 bath
- 3 bed
- 1100 sqft
380 Chaffey Street, Welland, Ontario • L3B 2Z1 • 773 - Lincoln/Crowland
- 3 bath
- 2 bed
- 1100 sqft
15 Austin Drive South, Welland, Ontario • L3B 5N8 • 770 - West Welland
- 3 bath
- 3 bed
- 1100 sqft
204 Sunflower Place, Welland, Ontario • L3C 0H9 • 770 - West Welland
- 2 bath
- 3 bed
- 1100 sqft
400 Chaffey Street, Welland, Ontario • L3B 0K5 • 773 - Lincoln/Crowland
- 3 bath
- 3 bed
- 1100 sqft
32 SUNFLOWER Place North, Welland, Ontario • L3C 0H8 • 770 - West Welland
- 4 bath
- 2 bed
- 1100 sqft
91 Roselawn Crescent, Welland, Ontario • L3C 0C5 • 771 - Coyle Creek













