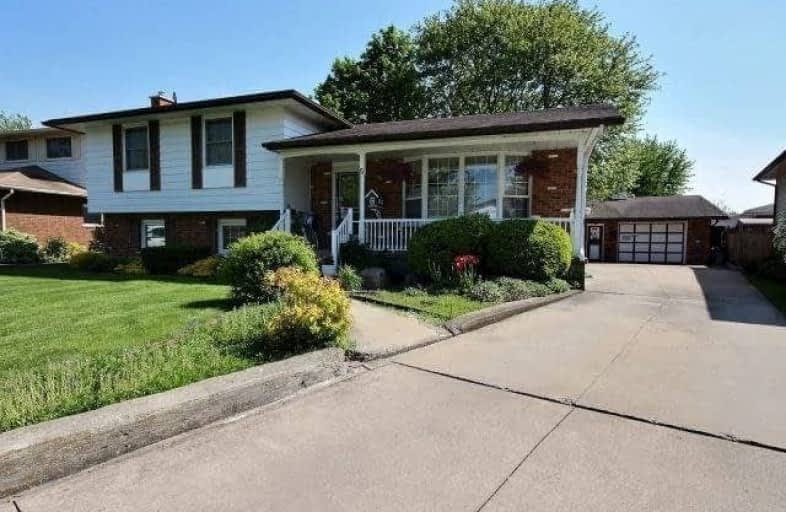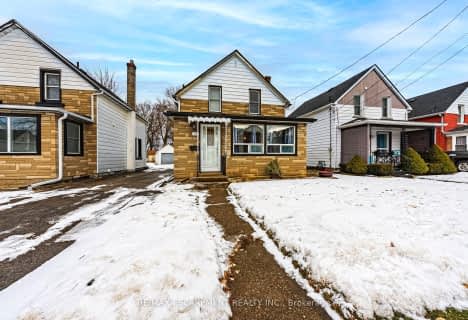
École élémentaire Nouvel Horizon
Elementary: Public
1.87 km
Glendale Public School
Elementary: Public
1.02 km
Ross Public School
Elementary: Public
1.83 km
Quaker Road Public School
Elementary: Public
0.76 km
Alexander Kuska KSG Catholic Elementary School
Elementary: Catholic
1.32 km
St Kevin Catholic Elementary School
Elementary: Catholic
1.77 km
École secondaire Confédération
Secondary: Public
3.95 km
Eastdale Secondary School
Secondary: Public
4.09 km
ÉSC Jean-Vanier
Secondary: Catholic
1.86 km
Centennial Secondary School
Secondary: Public
1.68 km
E L Crossley Secondary School
Secondary: Public
5.82 km
Notre Dame College School
Secondary: Catholic
1.95 km






