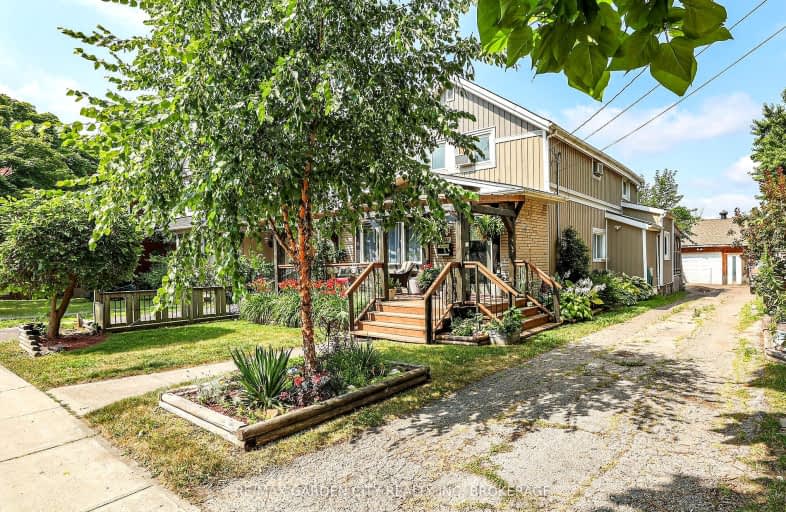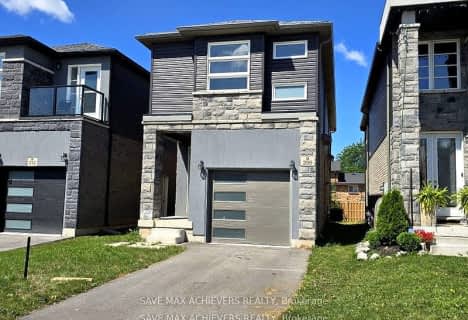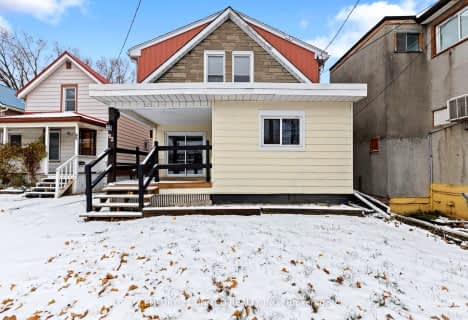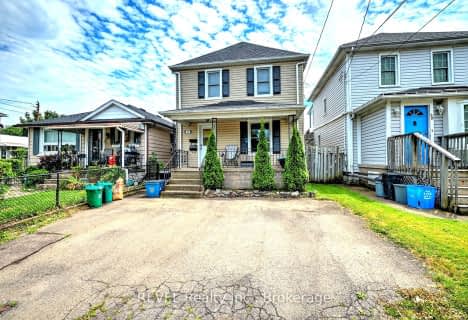Very Walkable
- Most errands can be accomplished on foot.
Some Transit
- Most errands require a car.
Very Bikeable
- Most errands can be accomplished on bike.

École élémentaire Champlain
Elementary: PublicSt Augustine Catholic Elementary School
Elementary: CatholicSt Mary Catholic Elementary School
Elementary: CatholicFitch Street Public School
Elementary: PublicPlymouth Public School
Elementary: PublicDiamond Trail Public School
Elementary: PublicÉcole secondaire Confédération
Secondary: PublicEastdale Secondary School
Secondary: PublicÉSC Jean-Vanier
Secondary: CatholicCentennial Secondary School
Secondary: PublicLakeshore Catholic High School
Secondary: CatholicNotre Dame College School
Secondary: Catholic-
Merritt Island
Welland ON 1.84km -
Recerational Canal
Welland ON 3.28km -
hatter Park
Welland ON 3.54km
-
RBC Royal Bank
41 E Main St (East Main St @ King St), Welland ON L3B 3W4 1.4km -
HODL Bitcoin ATM - Hasty Market
401 E Main St, Welland ON L3B 3X1 1.8km -
BMO Bank of Montreal
200 Fitch St, Welland ON L3C 4V9 2.13km
- 2 bath
- 4 bed
- 1500 sqft
133 Lyons Avenue, Welland, Ontario • L3B 1M3 • 773 - Lincoln/Crowland
- 4 bath
- 4 bed
215 Southworth Street North, Welland, Ontario • L3B 1Z4 • 773 - Lincoln/Crowland
- 4 bath
- 4 bed
- 2000 sqft
12 Hildred Street, Welland, Ontario • L3B 1H9 • 773 - Lincoln/Crowland
- 2 bath
- 4 bed
114 Scholfield Avenue South, Welland, Ontario • L3B 1N5 • 773 - Lincoln/Crowland
- 3 bath
- 4 bed
- 2000 sqft
72 Bradley Avenue, Welland, Ontario • L3B 0K1 • 773 - Lincoln/Crowland
- 2 bath
- 4 bed
- 1500 sqft
60 Margery Road, Welland, Ontario • L3B 2P6 • 768 - Welland Downtown
- 2 bath
- 4 bed
434 Scholfield Avenue North, Welland, Ontario • L3B 1N2 • 768 - Welland Downtown






















