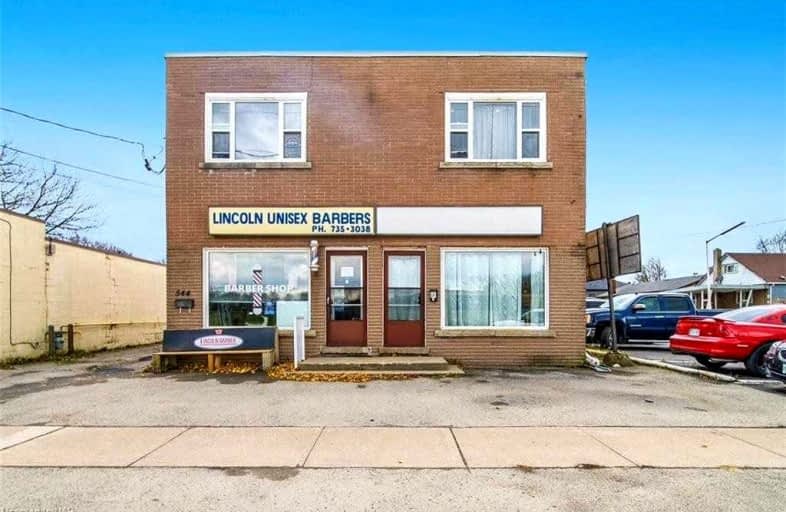
École élémentaire Confédération
Elementary: Public
0.87 km
École élémentaire Champlain
Elementary: Public
0.52 km
ÉÉC Saint-François-d'Assise
Elementary: Catholic
0.36 km
St Andrew Catholic Elementary School
Elementary: Catholic
1.01 km
Diamond Trail Public School
Elementary: Public
1.23 km
Princess Elizabeth Public School
Elementary: Public
0.13 km
École secondaire Confédération
Secondary: Public
0.87 km
Eastdale Secondary School
Secondary: Public
0.67 km
ÉSC Jean-Vanier
Secondary: Catholic
2.97 km
Centennial Secondary School
Secondary: Public
3.65 km
Lakeshore Catholic High School
Secondary: Catholic
9.79 km
Notre Dame College School
Secondary: Catholic
2.18 km





