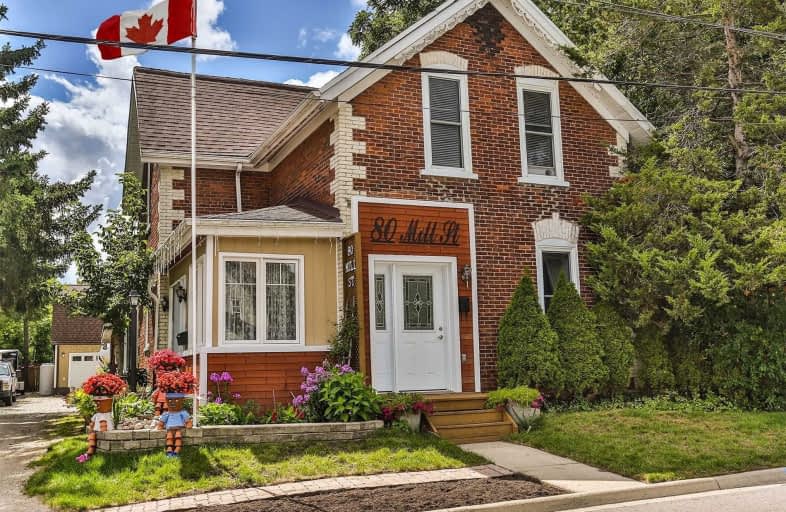Sold on Oct 07, 2020
Note: Property is not currently for sale or for rent.

-
Type: Detached
-
Style: 2-Storey
-
Lot Size: 75 x 150 Feet
-
Age: No Data
-
Taxes: $5,373 per year
-
Days on Site: 44 Days
-
Added: Aug 24, 2020 (1 month on market)
-
Updated:
-
Last Checked: 3 months ago
-
MLS®#: W4884729
-
Listed By: Sutton group quantum realty inc., brokerage
Amazing Opportunity To Live, Relax, Work & Supplement Your Income In This Beautiful Home In Historical Orangeville. Lovingly Finished Duplex With Massive Serviced, Insulated Workshop With Fully Contained 1 Bedroom One Bath Recreational Party Room. Live-Edge Finishes, Vaulted Ceiling, Pocket Doors And Built In Wine Rack Are Just A Few Of The Special Features.
Extras
Inc: Central Vacuum, Water Softener, Ro Drinking Water System, Cac Excl: Washer/Dryer, Kitchen Island, Hot Tub, Bbq, Large Floor Pots, Plant People, Bear Fishing/Tree Carving, Fridge
Property Details
Facts for 80 Mill Street, Orangeville
Status
Days on Market: 44
Last Status: Sold
Sold Date: Oct 07, 2020
Closed Date: Nov 27, 2020
Expiry Date: Nov 12, 2020
Sold Price: $980,000
Unavailable Date: Oct 07, 2020
Input Date: Aug 25, 2020
Prior LSC: Listing with no contract changes
Property
Status: Sale
Property Type: Detached
Style: 2-Storey
Area: Orangeville
Community: Orangeville
Availability Date: Tbd
Assessment Amount: $410,000
Assessment Year: 2020
Inside
Bedrooms: 5
Bathrooms: 4
Kitchens: 1
Rooms: 6
Den/Family Room: No
Air Conditioning: Central Air
Fireplace: Yes
Washrooms: 4
Building
Basement: Full
Basement 2: Unfinished
Heat Type: Other
Heat Source: Gas
Exterior: Brick Front
Water Supply: Municipal
Special Designation: Unknown
Other Structures: Aux Residences
Retirement: N
Parking
Driveway: Front Yard
Garage Spaces: 2
Garage Type: Detached
Covered Parking Spaces: 10
Total Parking Spaces: 12
Fees
Tax Year: 2020
Tax Legal Description: Lt 14 & Pt Lt 15, Blk 7, Pl 138, As In Mf180417 ;
Taxes: $5,373
Land
Cross Street: Broadway & Mill
Municipality District: Orangeville
Fronting On: South
Parcel Number: 340130039
Pool: None
Sewer: Sewers
Lot Depth: 150 Feet
Lot Frontage: 75 Feet
Lot Irregularities: 151.87 X 76.60 X 150.
Acres: < .50
Zoning: R2
Additional Media
- Virtual Tour: https://youriguide.com/80_mill_st_orangeville_on
Rooms
Room details for 80 Mill Street, Orangeville
| Type | Dimensions | Description |
|---|---|---|
| Bathroom Main | 0.61 x 1.22 | 2 Pc Bath |
| Bathroom Main | 2.74 x 3.35 | 4 Pc Bath |
| Br Main | 3.05 x 3.66 | |
| Br Main | 3.35 x 3.35 | |
| Dining Main | 3.05 x 2.74 | |
| Kitchen Main | 3.66 x 4.57 | |
| Living Main | 3.05 x 4.88 | |
| Master Main | 3.35 x 3.66 | |
| Kitchen Upper | 2.13 x 3.96 | |
| Br Upper | 2.74 x 4.88 | |
| Living Upper | 3.66 x 3.96 | |
| Bathroom Upper | - |
| XXXXXXXX | XXX XX, XXXX |
XXXX XXX XXXX |
$XXX,XXX |
| XXX XX, XXXX |
XXXXXX XXX XXXX |
$XXX,XXX |
| XXXXXXXX XXXX | XXX XX, XXXX | $980,000 XXX XXXX |
| XXXXXXXX XXXXXX | XXX XX, XXXX | $999,990 XXX XXXX |

École élémentaire des Quatre-Rivières
Elementary: PublicSt Peter Separate School
Elementary: CatholicPrincess Margaret Public School
Elementary: PublicParkinson Centennial School
Elementary: PublicIsland Lake Public School
Elementary: PublicPrincess Elizabeth Public School
Elementary: PublicDufferin Centre for Continuing Education
Secondary: PublicErin District High School
Secondary: PublicRobert F Hall Catholic Secondary School
Secondary: CatholicCentre Dufferin District High School
Secondary: PublicWestside Secondary School
Secondary: PublicOrangeville District Secondary School
Secondary: Public- 3 bath
- 5 bed
- 2000 sqft
8 Church Street, Orangeville, Ontario • L9W 1N2 • Orangeville



