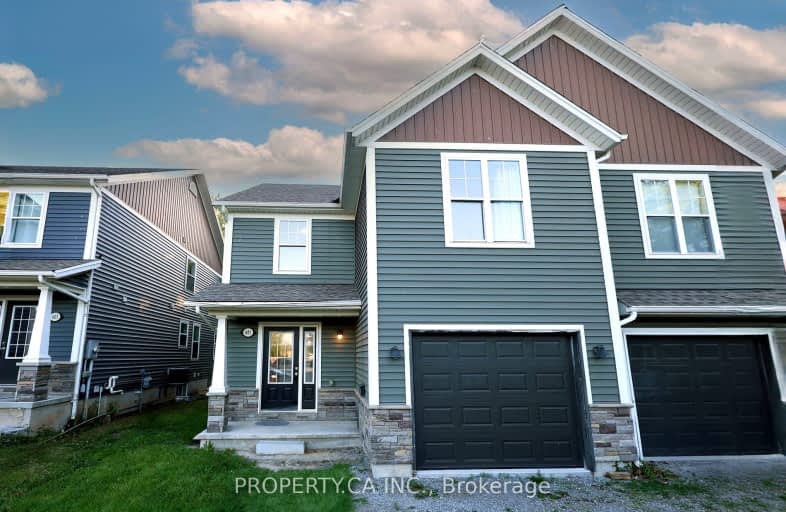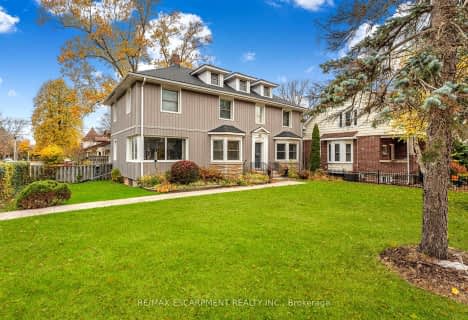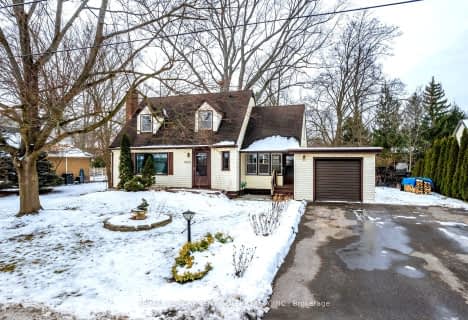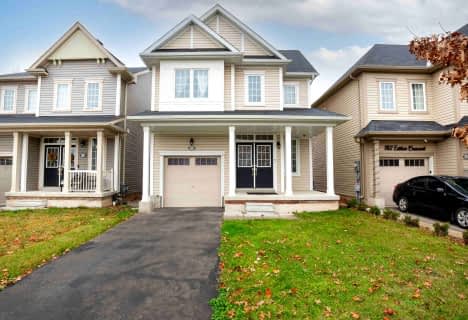
École élémentaire Nouvel Horizon
Elementary: PublicGlendale Public School
Elementary: PublicRoss Public School
Elementary: PublicQuaker Road Public School
Elementary: PublicAlexander Kuska KSG Catholic Elementary School
Elementary: CatholicSt Kevin Catholic Elementary School
Elementary: CatholicÉcole secondaire Confédération
Secondary: PublicEastdale Secondary School
Secondary: PublicÉSC Jean-Vanier
Secondary: CatholicCentennial Secondary School
Secondary: PublicE L Crossley Secondary School
Secondary: PublicNotre Dame College School
Secondary: Catholic- 4 bath
- 9 bed
- 3500 sqft
371 Niagara Street, Welland, Ontario • L3C 1L1 • 769 - Prince Charles
- 3 bath
- 4 bed
- 1500 sqft
184 Esther Crescent, Thorold, Ontario • L3B 0G9 • 562 - Hurricane/Merrittville
- 3 bath
- 4 bed
- 1500 sqft
12 Blackberry Lane, Thorold, Ontario • L0S 1K0 • 562 - Hurricane/Merrittville
- 3 bath
- 4 bed
- 2000 sqft
21 Cloy Drive, Thorold, Ontario • L3B 0G5 • 562 - Hurricane/Merrittville
- 2 bath
- 4 bed
- 1500 sqft
60 Margery Road, Welland, Ontario • L3B 2P6 • 768 - Welland Downtown
- 3 bath
- 6 bed
- 1100 sqft
4 College Park Drive, Welland, Ontario • L3C 6Z6 • 767 - N. Welland
- 2 bath
- 4 bed
434 Scholfield Avenue North, Welland, Ontario • L3B 1N2 • 768 - Welland Downtown












