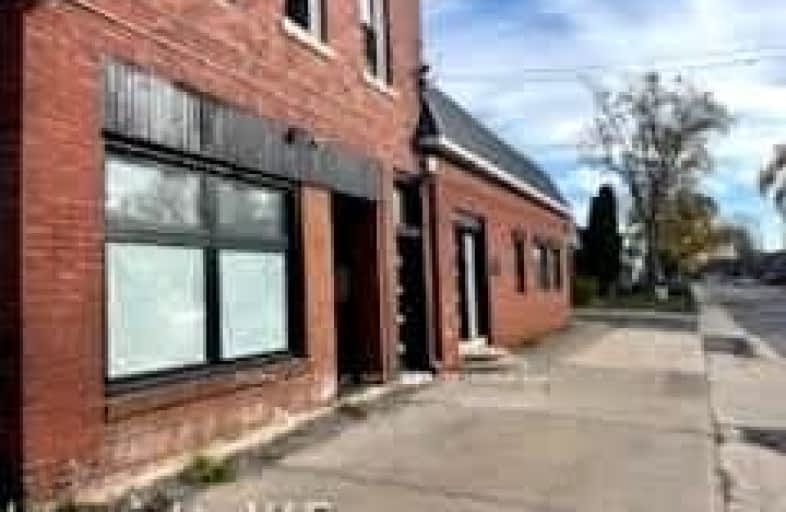Very Walkable
- Most errands can be accomplished on foot.
Some Transit
- Most errands require a car.
Very Bikeable
- Most errands can be accomplished on bike.

École élémentaire Champlain
Elementary: PublicSt Mary Catholic Elementary School
Elementary: CatholicRoss Public School
Elementary: PublicFitch Street Public School
Elementary: PublicPlymouth Public School
Elementary: PublicSt Kevin Catholic Elementary School
Elementary: CatholicÉcole secondaire Confédération
Secondary: PublicEastdale Secondary School
Secondary: PublicÉSC Jean-Vanier
Secondary: CatholicCentennial Secondary School
Secondary: PublicE L Crossley Secondary School
Secondary: PublicNotre Dame College School
Secondary: Catholic-
Guerrilla Park
21 W Main St, Welland ON 0.48km -
Merritt Island
Welland ON 1km -
Manchester Park
Welland ON 1.57km
-
Penfinancial Credit Union
247 E Main St, Welland ON L3B 3X1 0.89km -
Penfinancial Commercial Loans
247 E Main St, Welland ON L3B 3X1 0.9km -
Pen Financial
247 E Main St, Welland ON L3B 3X1 0.9km


