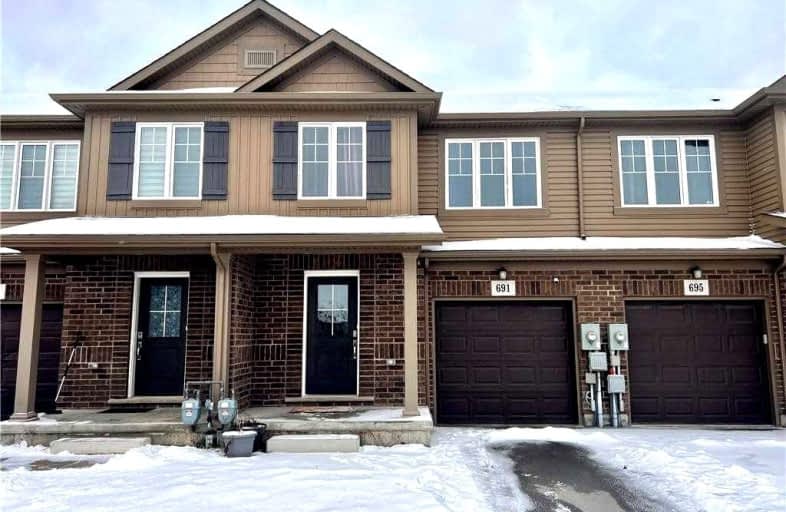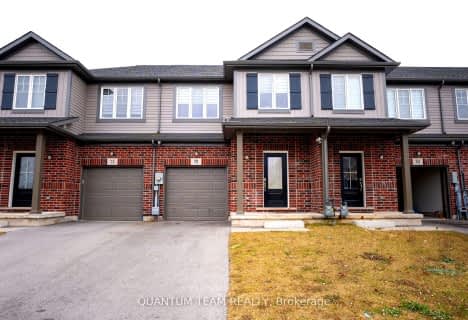Car-Dependent
- Almost all errands require a car.
Minimal Transit
- Almost all errands require a car.
Somewhat Bikeable
- Most errands require a car.

ÉIC Jean-Vanier
Elementary: CatholicSt Augustine Catholic Elementary School
Elementary: CatholicFitch Street Public School
Elementary: PublicÉÉC du Sacré-Coeur-Welland
Elementary: CatholicHoly Name Catholic Elementary School
Elementary: CatholicGordon Public School
Elementary: PublicÉcole secondaire Confédération
Secondary: PublicEastdale Secondary School
Secondary: PublicÉSC Jean-Vanier
Secondary: CatholicCentennial Secondary School
Secondary: PublicE L Crossley Secondary School
Secondary: PublicNotre Dame College School
Secondary: Catholic-
Tailgates
200 Fitch Street, Unit 8, Welland, ON L3C 4V9 1.87km -
Handlebar Hanks Roadhouse
30 Rice Road, Welland, ON L3C 5Y6 2.38km -
Taris On the Water
25 W Main Street, Welland, ON L3C 1H8 2.82km
-
Cafe Amalia
445 Thorold Road, Welland, ON L3C 3W7 1.93km -
Tim Hortons
30 Rice Road, Welland, ON L3C 5Y6 2.38km -
The Black Sheep Lounge
64 Niagara Street, Welland, ON L3C 1H9 2.9km
-
Synergy Fitness
6045 Transit Rd 48.34km
-
Rexall Drug Store
399 King Street, Welland, ON L3B 3K4 2.92km -
Welland Medical Pharmacy
570 King Street, Welland, ON L3B 3L2 3.13km -
Rexall Drug Stores
838 Ontario Road, Welland, ON L3B 5E2 4.16km
-
Soora Restaurant
196 Webber Road, Welland, ON L3B 5N8 1.08km -
Lucky Dragon Asian Restaurant
589 S Pelham Road, Welland, ON L3C 1.68km -
Tailgates
200 Fitch Street, Unit 8, Welland, ON L3C 4V9 1.87km
-
Shoppers Drug Mart
Seaway Mall, 800 Niagara St N, Welland, ON L3C 5Z4 4.38km -
Shoe Warehouse
800 Niagara St, Unit J6, Welland, ON L3C 5Z4 4.38km -
Dollarama
800 Niagara Street, Welland, ON L3C 5Z4 4.38km
-
Sobeys
609 South Pelham Road, Welland, ON L3C 3C7 1.86km -
Pupo's Super Market
195 Maple Ave, Welland, ON L3C 5G6 2.25km -
Girard's No Frills
390 Lincoln Street E, Welland, ON L3B 4N4 3.83km
-
LCBO
102 Primeway Drive, Welland, ON L3B 0A1 5.73km -
LCBO
7481 Oakwood Drive, Niagara Falls, ON 16.19km -
LCBO
5389 Ferry Street, Niagara Falls, ON L2G 1R9 20.07km
-
Camo Gas Repair
457 Fitch Street, Welland, ON L3C 4W7 0.99km -
Northend Mobility
301 Aqueduct Street, Welland, ON L3C 1C9 3.53km -
Williams Kool Heat
67 River Road, Welland, ON L3B 2R7 3.54km
-
Cineplex Odeon Welland Cinemas
800 Niagara Street, Seaway Mall, Welland, ON L3C 5Z4 4.31km -
Can View Drive-In
1956 Highway 20, Fonthill, ON L0S 1E0 9.71km -
Cineplex Odeon Niagara Square Cinemas
7555 Montrose Road, Niagara Falls, ON L2H 2E9 15.75km
-
Welland Public Libray-Main Branch
50 The Boardwalk, Welland, ON L3B 6J1 3.13km -
Libraries
3763 Main Street, Niagara Falls, ON L2G 6B3 20.69km -
Niagara Falls Public Library
4848 Victoria Avenue, Niagara Falls, ON L2E 4C5 21.72km
-
Welland County General Hospital
65 3rd St, Welland, ON L3B 3.18km -
LifeLabs
477 King St, Ste 103, Welland, ON L3B 3K4 2.94km -
Primary Care Niagara
800 Niagara Street N, Suite G1, Welland, ON L3C 5Z4 4.45km
-
Hooker Street Park
Welland ON 2.54km -
Welland Leash Free Dog Park
Welland ON 2.86km -
Skating Park
Welland ON 2.88km
-
Scotiabank
Chelwood Gate Plaza Chelwood Plaza, Welland ON L3C 1L6 1.03km -
BMO Bank of Montreal
131 E Main St, Welland ON L3B 3W5 3.3km -
Scotiabank
440 Niagara St, Welland ON L3C 1L5 3.33km
- 3 bath
- 3 bed
- 1100 sqft
204 Sunflower Place, Welland, Ontario • L3C 0H9 • 770 - West Welland
- 3 bath
- 3 bed
- 1100 sqft
32 SUNFLOWER Place North, Welland, Ontario • L3C 0H8 • 770 - West Welland













