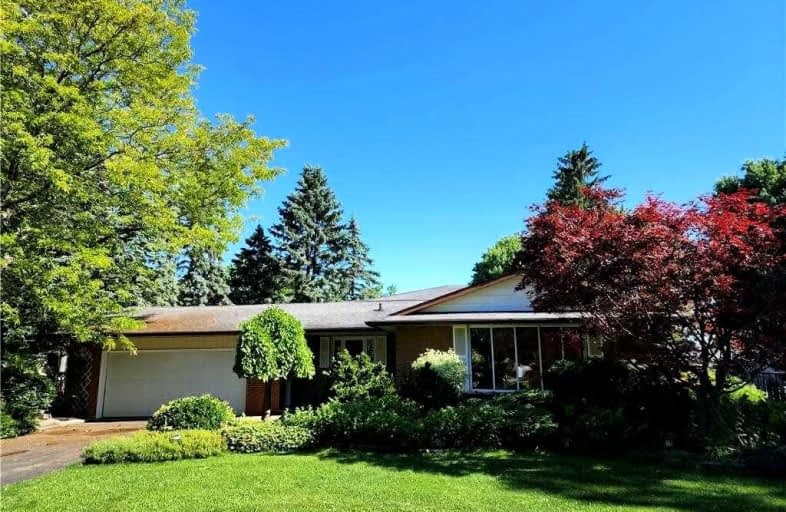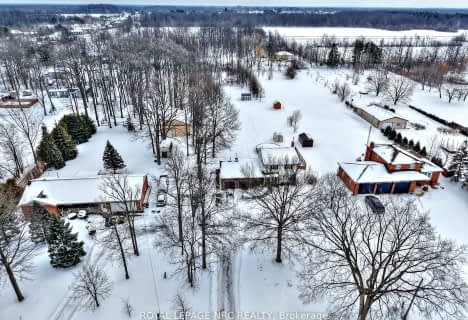
École élémentaire Confédération
Elementary: Public
3.80 km
École élémentaire Champlain
Elementary: Public
4.31 km
ÉÉC Saint-François-d'Assise
Elementary: Catholic
4.08 km
St Andrew Catholic Elementary School
Elementary: Catholic
4.20 km
Diamond Trail Public School
Elementary: Public
4.38 km
Princess Elizabeth Public School
Elementary: Public
4.28 km
École secondaire Confédération
Secondary: Public
3.80 km
Eastdale Secondary School
Secondary: Public
3.78 km
ÉSC Jean-Vanier
Secondary: Catholic
5.76 km
Centennial Secondary School
Secondary: Public
7.68 km
Lakeshore Catholic High School
Secondary: Catholic
10.15 km
Notre Dame College School
Secondary: Catholic
6.00 km




