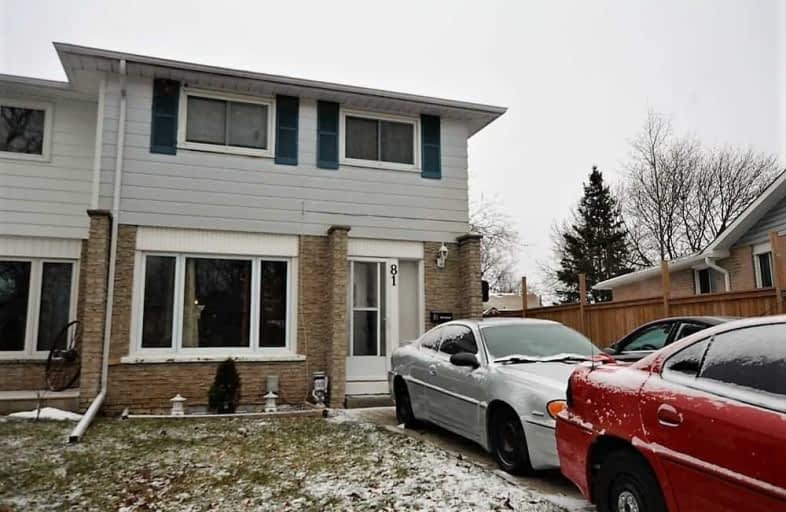Sold on Dec 20, 2020
Note: Property is not currently for sale or for rent.

-
Type: Semi-Detached
-
Style: 2-Storey
-
Lot Size: 33.56 x 113.66 Feet
-
Age: 31-50 years
-
Taxes: $3,683 per year
-
Days on Site: 3 Days
-
Added: Dec 17, 2020 (3 days on market)
-
Updated:
-
Last Checked: 3 months ago
-
MLS®#: W5066836
-
Listed By: Royal lepage rcr realty, brokerage
Looking To Live Upstairs And Rent Out Your Basement? Here's A Fantastic Opportunity To Do Just That. 4 Bedroom,2 Storey Home Located In Mature Neighborhood Close To Shopping, Schools & Arena. Hardwood Floors Throughout, Upgraded Kitchen, Large Backyard, Parking For 4 Cars Easily. Full Separate Entrance To 2nd Kitchen In Basement With Additional Bedroom, Living Room And Full Bathroom. Shared Laundry With 2 Sets Of Washer & Dryers.
Extras
Short Drive To Bypass Makes This Home Great For Commuters. Includes All Appliances. Tenants Are Open To Staying. Don't Miss Out On This Opportunity!
Property Details
Facts for 81 Burbank Crescent, Orangeville
Status
Days on Market: 3
Last Status: Sold
Sold Date: Dec 20, 2020
Closed Date: Jan 15, 2021
Expiry Date: Mar 01, 2021
Sold Price: $565,000
Unavailable Date: Dec 20, 2020
Input Date: Dec 17, 2020
Property
Status: Sale
Property Type: Semi-Detached
Style: 2-Storey
Age: 31-50
Area: Orangeville
Community: Orangeville
Availability Date: Tba
Inside
Bedrooms: 4
Bedrooms Plus: 1
Bathrooms: 2
Kitchens: 1
Kitchens Plus: 1
Rooms: 7
Den/Family Room: No
Air Conditioning: None
Fireplace: No
Laundry Level: Lower
Washrooms: 2
Building
Basement: Apartment
Basement 2: Sep Entrance
Heat Type: Forced Air
Heat Source: Gas
Exterior: Alum Siding
Exterior: Brick
Water Supply: Municipal
Special Designation: Unknown
Parking
Driveway: Pvt Double
Garage Type: None
Covered Parking Spaces: 4
Total Parking Spaces: 4
Fees
Tax Year: 2020
Tax Legal Description: Pt Lt 245, Pl 110 Pt 1 7R500
Taxes: $3,683
Land
Cross Street: Century To Burbank
Municipality District: Orangeville
Fronting On: East
Pool: None
Sewer: Sewers
Lot Depth: 113.66 Feet
Lot Frontage: 33.56 Feet
Lot Irregularities: As Per Mpac
Rooms
Room details for 81 Burbank Crescent, Orangeville
| Type | Dimensions | Description |
|---|---|---|
| Kitchen Main | 2.97 x 3.07 | Hardwood Floor, Combined W/Kitchen, O/Looks Backyard |
| Breakfast Main | 2.72 x 3.97 | Hardwood Floor, W/O To Yard, O/Looks Living |
| Living Main | 3.26 x 6.17 | Hardwood Floor, Bow Window, O/Looks Frontyard |
| Master Upper | 3.02 x 3.61 | Hardwood Floor, Closet, Window |
| 2nd Br Upper | 2.69 x 3.23 | Hardwood Floor, Closet, Window |
| 3rd Br Upper | 3.04 x 3.22 | Hardwood Floor, Closet, Window |
| 4th Br Upper | 2.75 x 3.22 | Hardwood Floor, Closet, Window |
| Kitchen Lower | - | |
| Living Lower | - | |
| 5th Br Lower | - |
| XXXXXXXX | XXX XX, XXXX |
XXXX XXX XXXX |
$XXX,XXX |
| XXX XX, XXXX |
XXXXXX XXX XXXX |
$XXX,XXX |
| XXXXXXXX XXXX | XXX XX, XXXX | $565,000 XXX XXXX |
| XXXXXXXX XXXXXX | XXX XX, XXXX | $499,000 XXX XXXX |

École élémentaire des Quatre-Rivières
Elementary: PublicSt Peter Separate School
Elementary: CatholicParkinson Centennial School
Elementary: PublicSt Andrew School
Elementary: CatholicMontgomery Village Public School
Elementary: PublicPrincess Elizabeth Public School
Elementary: PublicDufferin Centre for Continuing Education
Secondary: PublicErin District High School
Secondary: PublicRobert F Hall Catholic Secondary School
Secondary: CatholicCentre Dufferin District High School
Secondary: PublicWestside Secondary School
Secondary: PublicOrangeville District Secondary School
Secondary: Public

