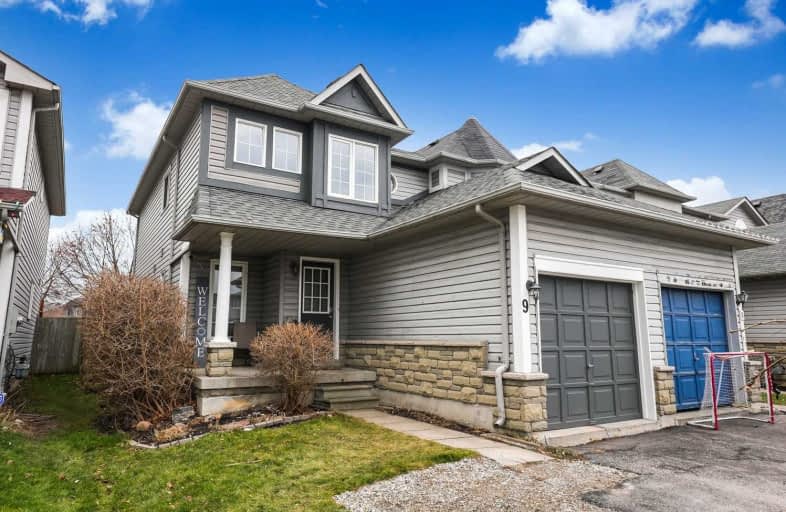Sold on Dec 31, 2020
Note: Property is not currently for sale or for rent.

-
Type: Att/Row/Twnhouse
-
Style: 2-Storey
-
Size: 1100 sqft
-
Lot Size: 25.2 x 121.16 Feet
-
Age: 16-30 years
-
Taxes: $3,230 per year
-
Days on Site: 3 Days
-
Added: Dec 28, 2020 (3 days on market)
-
Updated:
-
Last Checked: 3 months ago
-
MLS®#: E5071496
-
Listed By: Right at home realty inc., brokerage
(Property Sold Firm Waiting For Deposit) Welcome To 9 Ivory Crt. This Spacious End Unit Town Home Boasts 3 Bedrooms, 3 Bathrooms & An Open Concept Main Level For All Your Entertainment Needs, Including But Not Limited To Upgraded Flooring & Breakfast Bar Overlooking Living Room & Backyard. Enjoy Your Master Bedroom With An Upgraded 4 Pc En-Suite & Walk In Closet. Basement Unfinished, A Build-To-Suit Option.
Extras
Pls Inc. Fridge, Stove, Dishwasher, Washer All Elf's & Window Coverings Roof' 18, Patio Door 18' Covid-19 Protocol In Effect, Please Sign Disclosure Prior To Showing, 3 Ppl In House Total. Hand Sanitizer, Masks & Gloves Mandatory.
Property Details
Facts for 9 Ivory Court, Clarington
Status
Days on Market: 3
Last Status: Sold
Sold Date: Dec 31, 2020
Closed Date: Mar 04, 2021
Expiry Date: Mar 31, 2021
Sold Price: $630,000
Unavailable Date: Dec 31, 2020
Input Date: Dec 28, 2020
Prior LSC: Listing with no contract changes
Property
Status: Sale
Property Type: Att/Row/Twnhouse
Style: 2-Storey
Size (sq ft): 1100
Age: 16-30
Area: Clarington
Community: Bowmanville
Availability Date: 60/90 Tba
Inside
Bedrooms: 3
Bathrooms: 3
Kitchens: 1
Rooms: 6
Den/Family Room: No
Air Conditioning: Central Air
Fireplace: No
Washrooms: 3
Utilities
Electricity: Yes
Gas: Yes
Cable: Yes
Telephone: Yes
Building
Basement: Unfinished
Heat Type: Forced Air
Heat Source: Gas
Exterior: Stone
Exterior: Vinyl Siding
Energy Certificate: N
Water Supply: Municipal
Special Designation: Unknown
Other Structures: Garden Shed
Parking
Driveway: Private
Garage Spaces: 1
Garage Type: Attached
Covered Parking Spaces: 2
Total Parking Spaces: 3
Fees
Tax Year: 2020
Tax Legal Description: Pt Blk 23 Pl 40M-1940 Des Pt 5 Pl 40R-18851; S/T**
Taxes: $3,230
Highlights
Feature: Fenced Yard
Feature: Park
Feature: Public Transit
Feature: School
Feature: School Bus Route
Land
Cross Street: Hwy 2 / Boswell
Municipality District: Clarington
Fronting On: East
Pool: Abv Grnd
Sewer: Sewers
Lot Depth: 121.16 Feet
Lot Frontage: 25.2 Feet
Lot Irregularities: Irregular Rear 29.88F
Acres: < .50
Zoning: R1
Additional Media
- Virtual Tour: http://caliramedia.com/9-ivory-crt-2/
Rooms
Room details for 9 Ivory Court, Clarington
| Type | Dimensions | Description |
|---|---|---|
| Kitchen Main | 2.33 x 5.94 | Eat-In Kitchen, Laminate, O/Looks Family |
| Dining Main | 2.20 x 3.20 | Laminate, O/Looks Frontyard |
| Living Main | 3.20 x 5.83 | Laminate, O/Looks Backyard |
| Master 2nd | 3.13 x 4.20 | W/I Closet, 4 Pc Ensuite, O/Looks Backyard |
| 2nd Br 2nd | 2.95 x 3.32 | Closet, O/Looks Backyard, Laminate |
| 3rd Br 2nd | 2.61 x 3.28 | Laminate, O/Looks Frontyard, Closet |
| XXXXXXXX | XXX XX, XXXX |
XXXX XXX XXXX |
$XXX,XXX |
| XXX XX, XXXX |
XXXXXX XXX XXXX |
$XXX,XXX | |
| XXXXXXXX | XXX XX, XXXX |
XXXX XXX XXXX |
$XXX,XXX |
| XXX XX, XXXX |
XXXXXX XXX XXXX |
$XXX,XXX | |
| XXXXXXXX | XXX XX, XXXX |
XXXXXXX XXX XXXX |
|
| XXX XX, XXXX |
XXXXXX XXX XXXX |
$XXX,XXX |
| XXXXXXXX XXXX | XXX XX, XXXX | $630,000 XXX XXXX |
| XXXXXXXX XXXXXX | XXX XX, XXXX | $489,900 XXX XXXX |
| XXXXXXXX XXXX | XXX XX, XXXX | $425,000 XXX XXXX |
| XXXXXXXX XXXXXX | XXX XX, XXXX | $429,900 XXX XXXX |
| XXXXXXXX XXXXXXX | XXX XX, XXXX | XXX XXXX |
| XXXXXXXX XXXXXX | XXX XX, XXXX | $449,900 XXX XXXX |

Central Public School
Elementary: PublicWaverley Public School
Elementary: PublicDr Ross Tilley Public School
Elementary: PublicSt. Elizabeth Catholic Elementary School
Elementary: CatholicHoly Family Catholic Elementary School
Elementary: CatholicCharles Bowman Public School
Elementary: PublicCentre for Individual Studies
Secondary: PublicCourtice Secondary School
Secondary: PublicHoly Trinity Catholic Secondary School
Secondary: CatholicClarington Central Secondary School
Secondary: PublicBowmanville High School
Secondary: PublicSt. Stephen Catholic Secondary School
Secondary: Catholic

