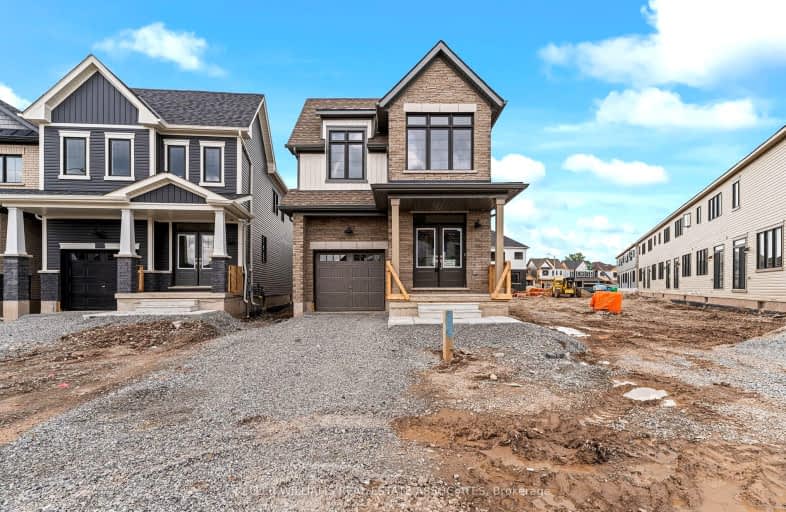Car-Dependent
- Almost all errands require a car.

École élémentaire Champlain
Elementary: PublicÉÉC Saint-François-d'Assise
Elementary: CatholicSt Augustine Catholic Elementary School
Elementary: CatholicSt Mary Catholic Elementary School
Elementary: CatholicPlymouth Public School
Elementary: PublicDiamond Trail Public School
Elementary: PublicÉcole secondaire Confédération
Secondary: PublicEastdale Secondary School
Secondary: PublicPort Colborne High School
Secondary: PublicÉSC Jean-Vanier
Secondary: CatholicLakeshore Catholic High School
Secondary: CatholicNotre Dame College School
Secondary: Catholic-
Bemus Park
Welland ON 3.92km -
Guerrilla Park
21 W Main St, Welland ON 4.92km -
Port Robinson Park
Thorold ON 10.69km
-
Banque Nationale du Canada
469 E Main St, Welland ON L3B 3X7 4.98km -
HODL Bitcoin ATM - Hasty Market
401 E Main St, Welland ON L3B 3X1 4.98km -
Pen Financial
247 E Main St, Welland ON L3B 3X1 5.01km














