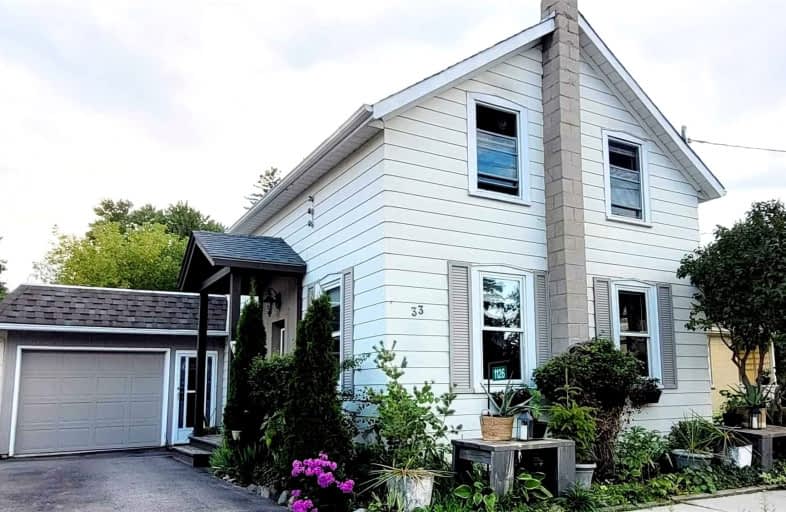
North Easthope Public School
Elementary: Public
10.04 km
Holy Family Catholic Elementary School
Elementary: Catholic
12.00 km
Linwood Public School
Elementary: Public
11.63 km
Forest Glen Public School
Elementary: Public
10.89 km
Sir Adam Beck Public School
Elementary: Public
10.57 km
Wellesley Public School
Elementary: Public
0.61 km
St David Catholic Secondary School
Secondary: Catholic
18.94 km
Waterloo Collegiate Institute
Secondary: Public
18.83 km
Resurrection Catholic Secondary School
Secondary: Catholic
17.98 km
Waterloo-Oxford District Secondary School
Secondary: Public
10.41 km
Elmira District Secondary School
Secondary: Public
20.67 km
Sir John A Macdonald Secondary School
Secondary: Public
13.67 km



