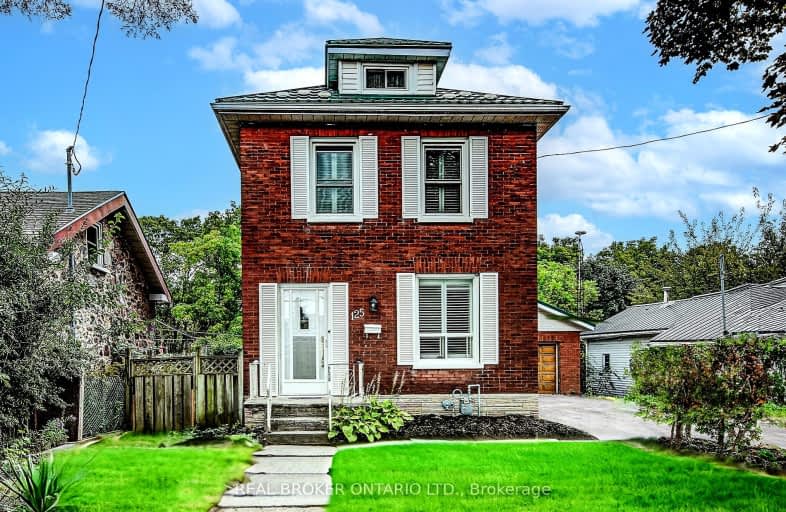Very Walkable
- Most errands can be accomplished on foot.
83
/100
Good Transit
- Some errands can be accomplished by public transportation.
52
/100
Very Bikeable
- Most errands can be accomplished on bike.
71
/100

St Peter Catholic Elementary School
Elementary: Catholic
1.53 km
Central Public School
Elementary: Public
0.80 km
Manchester Public School
Elementary: Public
0.90 km
St Anne Catholic Elementary School
Elementary: Catholic
0.64 km
Chalmers Street Public School
Elementary: Public
1.62 km
Avenue Road Public School
Elementary: Public
1.75 km
Southwood Secondary School
Secondary: Public
2.89 km
Glenview Park Secondary School
Secondary: Public
2.00 km
Galt Collegiate and Vocational Institute
Secondary: Public
1.05 km
Monsignor Doyle Catholic Secondary School
Secondary: Catholic
2.73 km
Jacob Hespeler Secondary School
Secondary: Public
5.99 km
St Benedict Catholic Secondary School
Secondary: Catholic
3.13 km
-
Domm Park
55 Princess St, Cambridge ON 2.85km -
Willard Park
89 Beechwood Rd, Cambridge ON 2.86km -
Decaro Park
55 Gatehouse Dr, Cambridge ON 3.26km
-
Localcoin Bitcoin ATM - Hasty Market
5 Wellington St, Cambridge ON N1R 3Y4 0.67km -
BMO Bank of Montreal
142 Dundas St N, Cambridge ON N1R 5P1 0.98km -
TD Bank Financial Group
800 Franklin Blvd, Cambridge ON N1R 7Z1 1.69km














