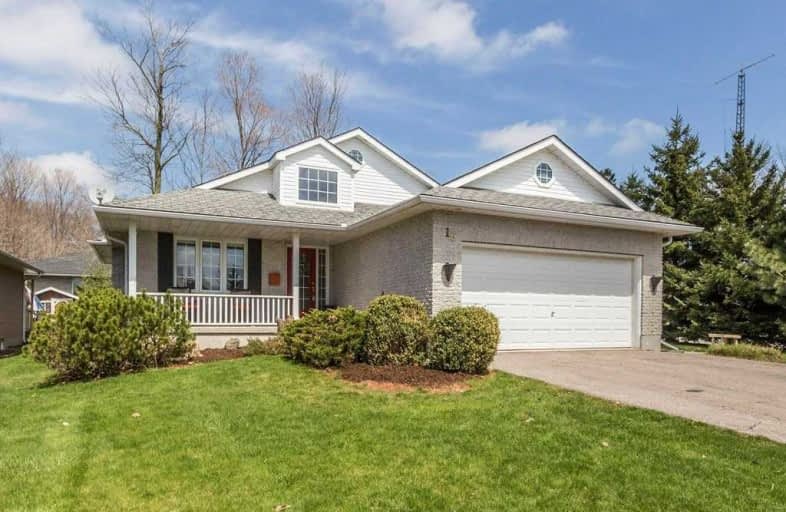Sold on Jun 14, 2019
Note: Property is not currently for sale or for rent.

-
Type: Detached
-
Style: Bungalow
-
Size: 1500 sqft
-
Lot Size: 72 x 125 Feet
-
Age: 16-30 years
-
Taxes: $3,649 per year
-
Days on Site: 42 Days
-
Added: Sep 07, 2019 (1 month on market)
-
Updated:
-
Last Checked: 2 months ago
-
MLS®#: X4437583
-
Listed By: Re/max real estate centre inc., brokerage
Custom Built Reis Bungalow On Almost A 1/4 Of An Acre In Town.20Ft Cathedral Ceilings.Ery Large, Bright Updated Kitchen. Lots Of Prep Surface, Granite Counters. Loads Of Cupboard Space. Computer Nook. Main Floor Laundry. Large Living Area With Gas Fireplace.600 Sq Ft Of Deck Entertaining Space.
Extras
Large Master That Fits A King Size Bed With Coffered Ceiling For Added Architectural Appeal. The Ensuite Is Very Calming And Zen Like. Stand Alone Shower And Stand Alone Tub. In Floor Heating.
Property Details
Facts for 16 Parkview Drive, Wellesley
Status
Days on Market: 42
Last Status: Sold
Sold Date: Jun 14, 2019
Closed Date: Aug 16, 2019
Expiry Date: Sep 30, 2019
Sold Price: $625,000
Unavailable Date: Jun 14, 2019
Input Date: May 03, 2019
Property
Status: Sale
Property Type: Detached
Style: Bungalow
Size (sq ft): 1500
Age: 16-30
Area: Wellesley
Availability Date: Flexible
Assessment Amount: $379,000
Assessment Year: 2019
Inside
Bedrooms: 3
Bathrooms: 2
Kitchens: 1
Rooms: 10
Den/Family Room: Yes
Air Conditioning: Central Air
Fireplace: Yes
Laundry Level: Main
Washrooms: 2
Building
Basement: Full
Basement 2: Walk-Up
Heat Type: Forced Air
Heat Source: Gas
Exterior: Alum Siding
Exterior: Brick
UFFI: No
Energy Certificate: N
Water Supply: Municipal
Special Designation: Unknown
Other Structures: Garden Shed
Parking
Driveway: Pvt Double
Garage Spaces: 2
Garage Type: Attached
Covered Parking Spaces: 2
Total Parking Spaces: 4
Fees
Tax Year: 2018
Tax Legal Description: Lt 45 Pl 1454 Wellesley S/T Right In 1303071; Well
Taxes: $3,649
Highlights
Feature: Library
Feature: Park
Feature: Place Of Worship
Feature: Rec Centre
Feature: River/Stream
Feature: School
Land
Cross Street: Greenwood Hill
Municipality District: Wellesley
Fronting On: South
Parcel Number: 221700119
Pool: None
Sewer: Sewers
Lot Depth: 125 Feet
Lot Frontage: 72 Feet
Acres: < .50
Zoning: Res
Additional Media
- Virtual Tour: https://unbranded.youriguide.com/16_parkview_dr_wellesley_on
Rooms
Room details for 16 Parkview Drive, Wellesley
| Type | Dimensions | Description |
|---|---|---|
| Bathroom Main | - | 4 Pc Bath |
| Bathroom Main | - | Ensuite Bath, Gas Fireplace |
| Living Main | 4.95 x 4.08 | |
| Kitchen Main | 3.08 x 3.47 | |
| Breakfast Main | 1.39 x 3.63 | |
| Master Main | 4.14 x 3.47 | Coffered Ceiling, W/I Closet |
| Br Main | 2.74 x 3.75 | |
| Br Main | 3.14 x 3.21 | |
| Dining Main | 4.45 x 4.58 | Cathedral Ceiling |
| Laundry Main | - |
| XXXXXXXX | XXX XX, XXXX |
XXXX XXX XXXX |
$XXX,XXX |
| XXX XX, XXXX |
XXXXXX XXX XXXX |
$XXX,XXX |
| XXXXXXXX XXXX | XXX XX, XXXX | $625,000 XXX XXXX |
| XXXXXXXX XXXXXX | XXX XX, XXXX | $650,000 XXX XXXX |

Grandview Public School
Elementary: PublicHoly Family Catholic Elementary School
Elementary: CatholicForest Glen Public School
Elementary: PublicSir Adam Beck Public School
Elementary: PublicBaden Public School
Elementary: PublicWellesley Public School
Elementary: PublicSt David Catholic Secondary School
Secondary: CatholicWaterloo Collegiate Institute
Secondary: PublicResurrection Catholic Secondary School
Secondary: CatholicWaterloo-Oxford District Secondary School
Secondary: PublicElmira District Secondary School
Secondary: PublicSir John A Macdonald Secondary School
Secondary: Public- — bath
- — bed
3640 Nafziger Road, Wellesley, Ontario • N0B 2T0 • Wellesley



