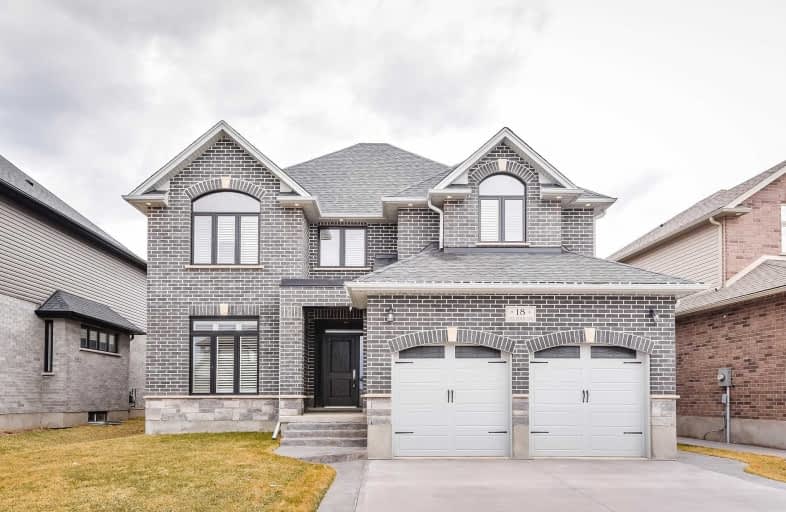Sold on Sep 12, 2019
Note: Property is not currently for sale or for rent.

-
Type: Detached
-
Style: 2-Storey
-
Size: 2500 sqft
-
Lot Size: 52.1 x 143.02 Feet
-
Age: 0-5 years
-
Taxes: $4,863 per year
-
Days on Site: 3 Days
-
Added: Sep 13, 2019 (3 days on market)
-
Updated:
-
Last Checked: 2 months ago
-
MLS®#: X4571274
-
Listed By: Sam mcdadi real estate inc., brokerage
Custom Built With Thousands And Thousands Spent In Upgrades. Spacious And Open Main Floor Layout W/9' Ceilings. 3 Bedrooms With The 4th Bedroom Used As 15'X10.43' Walk-In Wardrobe For The Master Bedroom. 3rd Bedroom Boasts A 11.48'X6.46' Walk-In Closet. Engineered Hardwood, Porcelain Tiles, Granite Counters And Led Lighting Throughout. The Chef's Kitchen Boasts High End Appliances And Under Cabinet Lighting. Pool Sized Lot.
Extras
Ss Fridge/Freezer, Ss Built-In Double Oven, Ss Gas Range, Woodpanelled Hood Vent, Ss Built-In D/W, Beverage Fridge, Front Load Washer/Dryer, Water Softener, Hrv, California Shutters, Exclusions: Microwave, All T.V's And Mounts, Alarm System
Property Details
Facts for 18 Jack Koehler Lane, Wellesley
Status
Days on Market: 3
Last Status: Sold
Sold Date: Sep 12, 2019
Closed Date: Nov 12, 2019
Expiry Date: Dec 31, 2019
Sold Price: $740,000
Unavailable Date: Sep 12, 2019
Input Date: Sep 09, 2019
Prior LSC: Listing with no contract changes
Property
Status: Sale
Property Type: Detached
Style: 2-Storey
Size (sq ft): 2500
Age: 0-5
Area: Wellesley
Availability Date: 60 To 90
Inside
Bedrooms: 4
Bathrooms: 3
Kitchens: 1
Rooms: 9
Den/Family Room: Yes
Air Conditioning: Central Air
Fireplace: Yes
Laundry Level: Main
Washrooms: 3
Building
Basement: Full
Heat Type: Forced Air
Heat Source: Gas
Exterior: Brick
Exterior: Stone
Water Supply: Municipal
Special Designation: Unknown
Parking
Driveway: Pvt Double
Garage Spaces: 2
Garage Type: Built-In
Covered Parking Spaces: 2
Total Parking Spaces: 4
Fees
Tax Year: 2018
Tax Legal Description: Lot 31, Plan 58M557
Taxes: $4,863
Highlights
Feature: Clear View
Feature: Grnbelt/Conserv
Feature: Park
Feature: Rec Centre
Feature: School
Land
Cross Street: Gerber Rd/Township R
Municipality District: Wellesley
Fronting On: East
Pool: None
Sewer: Sewers
Lot Depth: 143.02 Feet
Lot Frontage: 52.1 Feet
Rooms
Room details for 18 Jack Koehler Lane, Wellesley
| Type | Dimensions | Description |
|---|---|---|
| Family Main | 4.53 x 4.55 | Hardwood Floor, Gas Fireplace, California Shutters |
| Dining Main | 3.36 x 3.97 | Hardwood Floor, California Shutters, O/Looks Frontyard |
| Kitchen Main | 4.55 x 6.33 | Granite Counter, Breakfast Area, Stainless Steel Appl |
| Laundry Main | 2.40 x 2.58 | Granite Counter, Access To Garage, Porcelain Floor |
| Pantry Main | 1.96 x 3.35 | Granite Counter, B/I Fridge, Glass Doors |
| Master 2nd | 4.73 x 4.90 | 5 Pc Ensuite, Electric Fireplace, W/I Closet |
| Bathroom 2nd | 2.81 x 3.28 | 5 Pc Bath, Granite Counter, Separate Shower |
| 2nd Br 2nd | 3.79 x 4.58 | Vaulted Ceiling, Double Closet, Ceiling Fan |
| 3rd Br 2nd | 3.50 x 4.00 | W/I Closet, Vaulted Ceiling, Ceiling Fan |
| Bathroom 2nd | 2.13 x 3.15 | 4 Pc Bath, Granite Counter, Porcelain Floor |
| XXXXXXXX | XXX XX, XXXX |
XXXX XXX XXXX |
$XXX,XXX |
| XXX XX, XXXX |
XXXXXX XXX XXXX |
$XXX,XXX | |
| XXXXXXXX | XXX XX, XXXX |
XXXXXXXX XXX XXXX |
|
| XXX XX, XXXX |
XXXXXX XXX XXXX |
$XXX,XXX |
| XXXXXXXX XXXX | XXX XX, XXXX | $740,000 XXX XXXX |
| XXXXXXXX XXXXXX | XXX XX, XXXX | $755,000 XXX XXXX |
| XXXXXXXX XXXXXXXX | XXX XX, XXXX | XXX XXXX |
| XXXXXXXX XXXXXX | XXX XX, XXXX | $775,000 XXX XXXX |

Grandview Public School
Elementary: PublicHoly Family Catholic Elementary School
Elementary: CatholicForest Glen Public School
Elementary: PublicSir Adam Beck Public School
Elementary: PublicBaden Public School
Elementary: PublicWellesley Public School
Elementary: PublicSt David Catholic Secondary School
Secondary: CatholicWaterloo Collegiate Institute
Secondary: PublicResurrection Catholic Secondary School
Secondary: CatholicWaterloo-Oxford District Secondary School
Secondary: PublicElmira District Secondary School
Secondary: PublicSir John A Macdonald Secondary School
Secondary: Public

