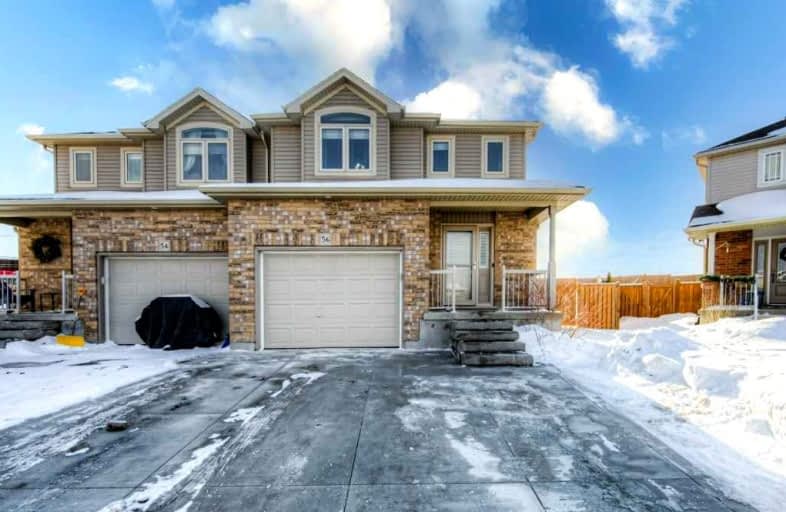Sold on Feb 11, 2022
Note: Property is not currently for sale or for rent.

-
Type: Semi-Detached
-
Style: 2-Storey
-
Size: 1500 sqft
-
Lot Size: 16.6 x 146.21 Feet
-
Age: 6-15 years
-
Taxes: $2,754 per year
-
Days on Site: 2 Days
-
Added: Feb 09, 2022 (2 days on market)
-
Updated:
-
Last Checked: 2 months ago
-
MLS®#: X5497296
-
Listed By: Cloud realty inc.
3 Bed, 1.5 Bath Semi-Detached On A Large Lot. You Will Find The Powder Room & Garage Access As Well As Modern Kitchen, Dining, & Living Room. Outside Is A New Deck Through The Sliding Doors & Enjoy Your Big Private Bkyd! Complete W/Hot Tub, Fenced In Yard, Fire Pit. Upstairs Is The Primary Bdrm Complete W/Walk-In Closet & Cheater En-Suite Bathroom Access + Tiled Laundry + 2 Bdrms. Unfinished Bsmt W/Rough In For Bath Or Storage/Office.
Extras
Front Steps & Concrete Driveway Done In 2021, Ducts Cleaned 2021, Fence 2020, Deck 2019, Hot Tub 2020, Appliances Incl. Comm Element Fees $72.14/Mth & Cover Snow Removal Of Common Area**Interboard Listing: Kitchener - Waterloo R. E. Assoc**
Property Details
Facts for 56 Pond View Drive, Wellesley
Status
Days on Market: 2
Last Status: Sold
Sold Date: Feb 11, 2022
Closed Date: Apr 14, 2022
Expiry Date: May 31, 2022
Sold Price: $850,000
Unavailable Date: Feb 11, 2022
Input Date: Feb 10, 2022
Prior LSC: Listing with no contract changes
Property
Status: Sale
Property Type: Semi-Detached
Style: 2-Storey
Size (sq ft): 1500
Age: 6-15
Area: Wellesley
Availability Date: Flexible
Assessment Amount: $295,000
Assessment Year: 2022
Inside
Bedrooms: 3
Bathrooms: 2
Kitchens: 1
Rooms: 4
Den/Family Room: No
Air Conditioning: Central Air
Fireplace: No
Washrooms: 2
Building
Basement: Full
Basement 2: Unfinished
Heat Type: Forced Air
Heat Source: Gas
Exterior: Brick
Exterior: Vinyl Siding
Water Supply: Municipal
Special Designation: Unknown
Parking
Driveway: Pvt Double
Garage Spaces: 1
Garage Type: Attached
Covered Parking Spaces: 2
Total Parking Spaces: 3
Fees
Tax Year: 2021
Tax Legal Description: Lot 15, Plan 58M441 Wellesley. S/T Ease As In 136
Taxes: $2,754
Highlights
Feature: Fenced Yard
Feature: Grnbelt/Conserv
Feature: Lake/Pond
Feature: Place Of Worship
Feature: Rec Centre
Feature: School
Land
Cross Street: Queens Bush Rd To Po
Municipality District: Wellesley
Fronting On: North
Pool: None
Sewer: Sewers
Lot Depth: 146.21 Feet
Lot Frontage: 16.6 Feet
Acres: < .50
Zoning: Ur
Additional Media
- Virtual Tour: https://unbranded.youriguide.com/56_pond_view_dr_wellesley_on/
Rooms
Room details for 56 Pond View Drive, Wellesley
| Type | Dimensions | Description |
|---|---|---|
| Bathroom Main | 1.40 x 1.48 | 2 Pc Bath |
| Dining Main | 3.36 x 3.35 | |
| Kitchen Main | 3.75 x 4.06 | |
| Living Main | 5.37 x 3.25 | |
| Bathroom 2nd | 2.31 x 3.23 | 4 Pc Bath |
| Br 2nd | 4.96 x 5.49 | |
| 2nd Br 2nd | 4.10 x 3.25 | |
| 3rd Br 2nd | 3.02 x 3.30 | |
| Laundry 2nd | 1.63 x 2.16 |
| XXXXXXXX | XXX XX, XXXX |
XXXX XXX XXXX |
$XXX,XXX |
| XXX XX, XXXX |
XXXXXX XXX XXXX |
$XXX,XXX |
| XXXXXXXX XXXX | XXX XX, XXXX | $850,000 XXX XXXX |
| XXXXXXXX XXXXXX | XXX XX, XXXX | $650,000 XXX XXXX |

North Easthope Public School
Elementary: PublicHoly Family Catholic Elementary School
Elementary: CatholicLinwood Public School
Elementary: PublicForest Glen Public School
Elementary: PublicSir Adam Beck Public School
Elementary: PublicWellesley Public School
Elementary: PublicStratford Central Secondary School
Secondary: PublicWaterloo Collegiate Institute
Secondary: PublicResurrection Catholic Secondary School
Secondary: CatholicWaterloo-Oxford District Secondary School
Secondary: PublicElmira District Secondary School
Secondary: PublicSir John A Macdonald Secondary School
Secondary: Public- — bath
- — bed
3640 Nafziger Road, Wellesley, Ontario • N0B 2T0 • Wellesley



