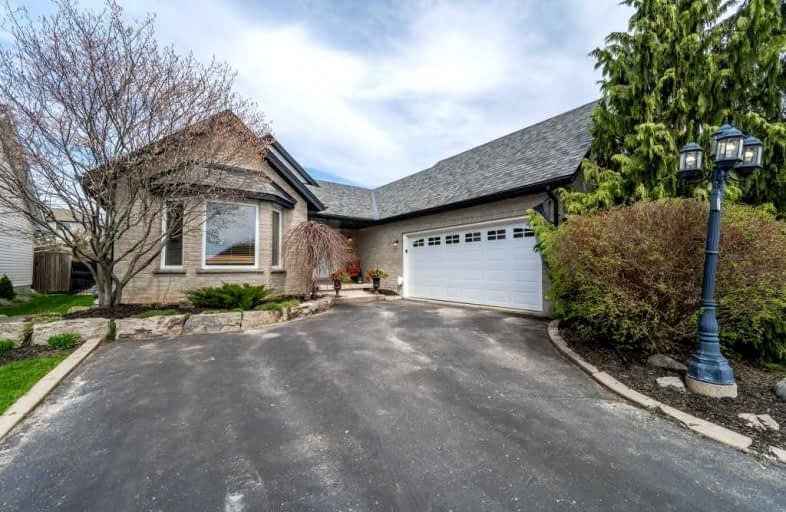Sold on Jun 30, 2022
Note: Property is not currently for sale or for rent.

-
Type: Detached
-
Style: Bungalow
-
Size: 1500 sqft
-
Lot Size: 60 x 0 Feet
-
Age: 16-30 years
-
Taxes: $4,107 per year
-
Days on Site: 52 Days
-
Added: May 09, 2022 (1 month on market)
-
Updated:
-
Last Checked: 2 months ago
-
MLS®#: X5609386
-
Listed By: Re/max twin city realty inc., brokerage
Classically Captivating Bungalow With Backyard Oasis! Located In The Community Of Wellesley, This 4Br/3Ba Home Appeals With Vernacular Architecture, Tidy Landscaping, And A Double Door Entry. Get All The Advantages Of The Bungalow-Lifestyle With An Entertainment-Ready And Fully Fenced Backyard! Bask In The Possibilities With A Pool, A Hot Tub W/Privacy Pergola, And A Massive Deck! Meticulously Maintained Over The Years, The Interior Features Hardwood Flooring, A Large Living Room W/Fireplace, And A Gourmet Kitchen With Cathedral Ceilings And Ss Appliances. Fully Finished Lower Level Provides Recreation Space With A Secondary Family Room With A Gas Fireplace, A Full Bar, A Game Area, A Home Gym, A Bedroom, And A Full Bathroom. The Primary Bedroom Has Cathedral Ceilings, Access To The Outdoor Space, A Walk-In Closet, And An Attached Ensuite. Other Features: 2-Car Garage, Laundry Room, Cold Room, Storage Room, Only 15-Minutes From Waterloo, And More! Come See Today!
Property Details
Facts for 87 Reiner Crescent, Wellesley
Status
Days on Market: 52
Last Status: Sold
Sold Date: Jun 30, 2022
Closed Date: Aug 23, 2022
Expiry Date: Jul 11, 2022
Sold Price: $850,000
Unavailable Date: Jun 30, 2022
Input Date: May 09, 2022
Property
Status: Sale
Property Type: Detached
Style: Bungalow
Size (sq ft): 1500
Age: 16-30
Area: Wellesley
Availability Date: Flexible
Assessment Amount: $440,000
Assessment Year: 2022
Inside
Bedrooms: 4
Bathrooms: 3
Kitchens: 1
Rooms: 15
Den/Family Room: No
Air Conditioning: Central Air
Fireplace: Yes
Laundry Level: Main
Washrooms: 3
Building
Basement: Finished
Heat Type: Forced Air
Heat Source: Gas
Exterior: Brick
Water Supply: Municipal
Special Designation: Unknown
Parking
Driveway: Private
Garage Spaces: 2
Garage Type: Attached
Covered Parking Spaces: 8
Total Parking Spaces: 10
Fees
Tax Year: 2021
Tax Legal Description: Lt 53 Pl 1393 Wellesley; S/T 1414557; Wellesley
Taxes: $4,107
Highlights
Feature: Place Of Wor
Feature: Rec Centre
Feature: River/Stream
Feature: School
Feature: School Bus Route
Land
Cross Street: Lawrence St
Municipality District: Wellesley
Fronting On: South
Parcel Number: 221690077
Pool: Inground
Sewer: Septic
Lot Frontage: 60 Feet
Zoning: Ur
Additional Media
- Virtual Tour: https://unbranded.youriguide.com/87_reiner_crescent_wellesley_on/
Rooms
Room details for 87 Reiner Crescent, Wellesley
| Type | Dimensions | Description |
|---|---|---|
| Kitchen Main | 2.84 x 3.66 | |
| Dining Main | 3.02 x 4.33 | |
| Breakfast Main | 2.90 x 3.66 | |
| Living Main | 6.08 x 4.65 | 4 Pc Bath |
| Prim Bdrm Main | 5.39 x 4.52 | 5 Pc Ensuite |
| 2nd Br Main | 3.02 x 4.40 | |
| 3rd Br Main | 2.80 x 3.30 | |
| Laundry Main | 2.31 x 4.03 | |
| 4th Br Bsmt | 3.32 x 3.15 | |
| Rec Bsmt | 10.39 x 8.53 | 3 Pc Bath |
| Common Rm Bsmt | 8.51 x 3.86 | |
| Utility Bsmt | 8.50 x 3.47 |
| XXXXXXXX | XXX XX, XXXX |
XXXX XXX XXXX |
$XXX,XXX |
| XXX XX, XXXX |
XXXXXX XXX XXXX |
$XXX,XXX |
| XXXXXXXX XXXX | XXX XX, XXXX | $850,000 XXX XXXX |
| XXXXXXXX XXXXXX | XXX XX, XXXX | $999,900 XXX XXXX |

North Easthope Public School
Elementary: PublicGrandview Public School
Elementary: PublicHoly Family Catholic Elementary School
Elementary: CatholicForest Glen Public School
Elementary: PublicSir Adam Beck Public School
Elementary: PublicWellesley Public School
Elementary: PublicStratford Central Secondary School
Secondary: PublicWaterloo Collegiate Institute
Secondary: PublicResurrection Catholic Secondary School
Secondary: CatholicWaterloo-Oxford District Secondary School
Secondary: PublicElmira District Secondary School
Secondary: PublicSir John A Macdonald Secondary School
Secondary: Public

