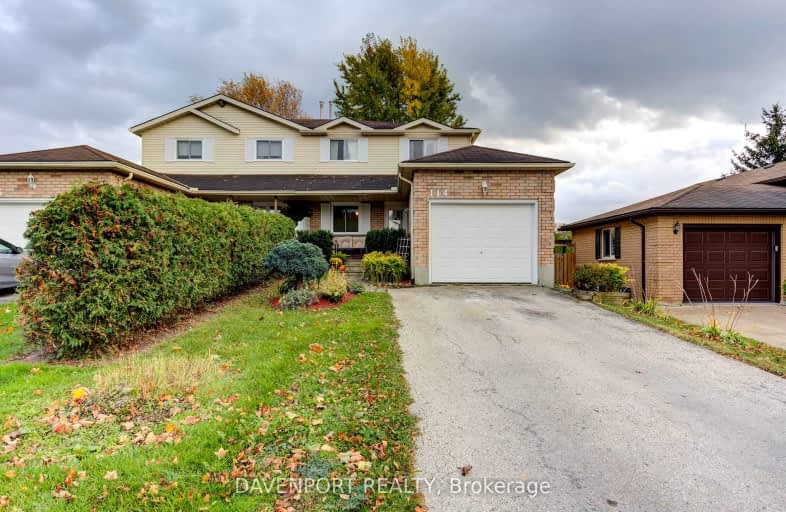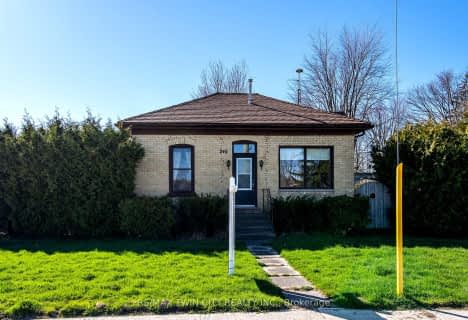Car-Dependent
- Almost all errands require a car.
17
/100
Somewhat Bikeable
- Most errands require a car.
44
/100

Kenilworth Public School
Elementary: Public
12.17 km
St Mary Catholic School
Elementary: Catholic
1.28 km
Egremont Community School
Elementary: Public
9.95 km
Minto-Clifford Central Public School
Elementary: Public
11.70 km
Victoria Cross Public School
Elementary: Public
1.01 km
Palmerston Public School
Elementary: Public
17.72 km
Wellington Heights Secondary School
Secondary: Public
2.09 km
Norwell District Secondary School
Secondary: Public
17.36 km
John Diefenbaker Senior School
Secondary: Public
30.14 km
Grey Highlands Secondary School
Secondary: Public
35.50 km
Listowel District Secondary School
Secondary: Public
31.79 km
Elmira District Secondary School
Secondary: Public
44.55 km



