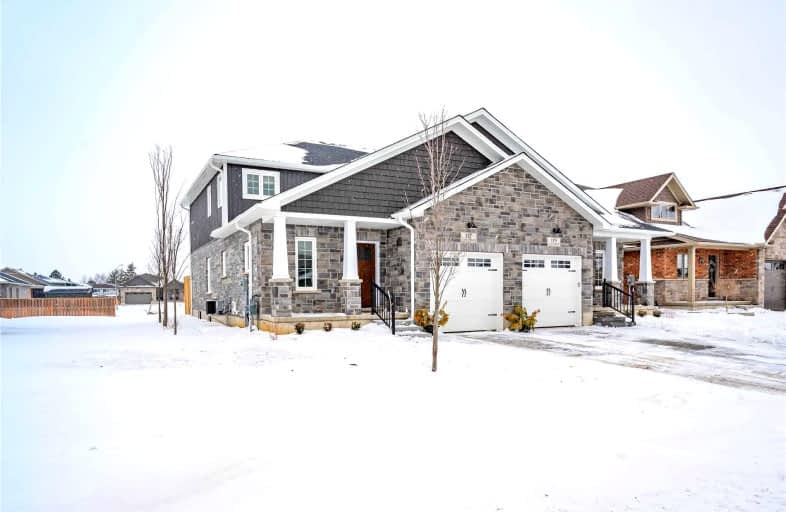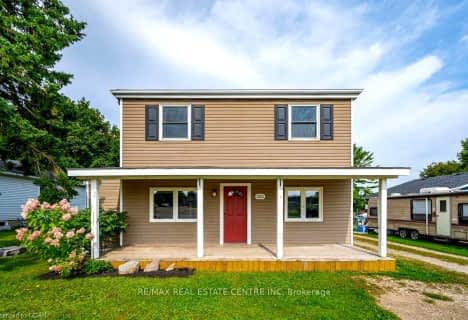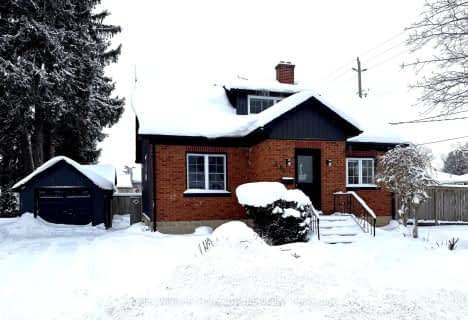Car-Dependent
- Almost all errands require a car.
Somewhat Bikeable
- Most errands require a car.

Kenilworth Public School
Elementary: PublicSt Mary Catholic School
Elementary: CatholicEgremont Community School
Elementary: PublicMinto-Clifford Central Public School
Elementary: PublicVictoria Cross Public School
Elementary: PublicPalmerston Public School
Elementary: PublicWellington Heights Secondary School
Secondary: PublicNorwell District Secondary School
Secondary: PublicJohn Diefenbaker Senior School
Secondary: PublicGrey Highlands Secondary School
Secondary: PublicListowel District Secondary School
Secondary: PublicElmira District Secondary School
Secondary: Public-
Sulphur Spring Conservation Area
26.67km
-
Scotiabank
202 Main St S, Mount Forest ON N0G 2L0 0.88km -
TD Bank Financial Group
174 Main St S, Mount Forest ON N0G 2L0 0.89km -
HSBC ATM
116 Main St N, Mount Forest ON N0G 2L0 0.98km
- — bath
- — bed
- — sqft
540 Princess Ann Street, Wellington North, Ontario • N0G 2L3 • Mount Forest
- 2 bath
- 4 bed
353 WELLINGTON Street East, Wellington North, Ontario • N0G 2L2 • Mount Forest
- 3 bath
- 4 bed
- 1500 sqft
119 Sarah Road, Wellington North, Ontario • N0G 2L2 • Mount Forest
- 1 bath
- 4 bed
- 1500 sqft
280 Waterloo Street, Wellington North, Ontario • N0G 2L3 • Mount Forest
- 2 bath
- 4 bed
9851 Highway 6 High, Wellington North, Ontario • N0G 2L0 • Rural Wellington North








