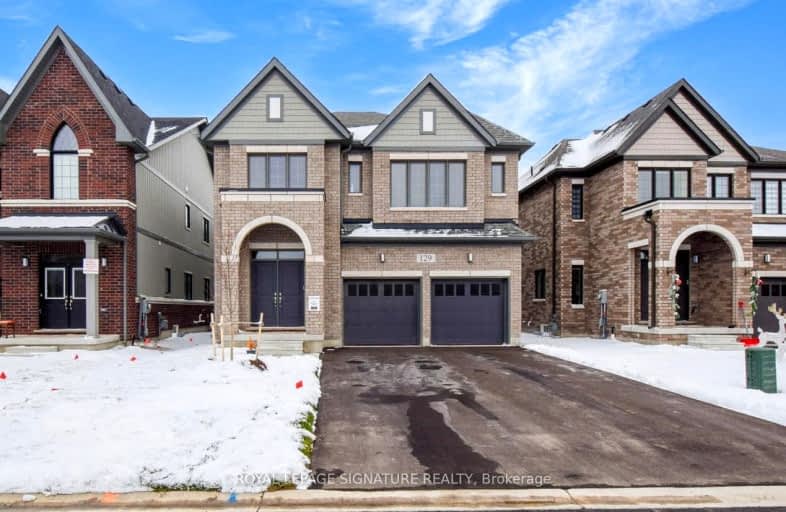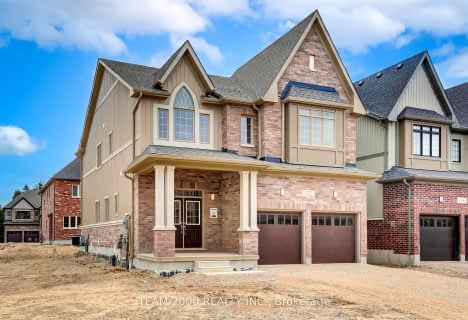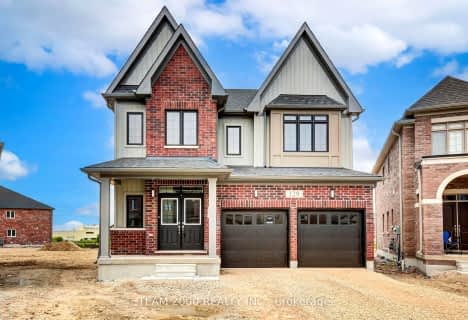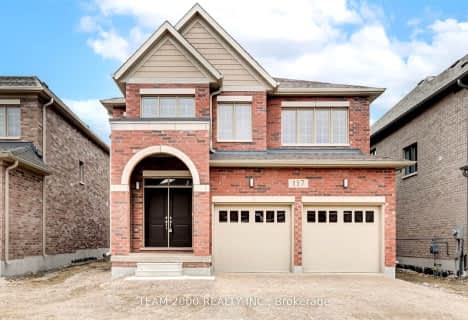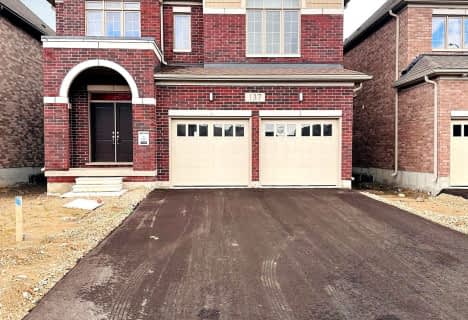Car-Dependent
- Almost all errands require a car.
0
/100

Kenilworth Public School
Elementary: Public
9.90 km
Alma Public School
Elementary: Public
11.69 km
St John Catholic School
Elementary: Catholic
0.88 km
Maryborough Public School
Elementary: Public
13.53 km
Drayton Heights Public School
Elementary: Public
13.96 km
Arthur Public School
Elementary: Public
0.17 km
Wellington Heights Secondary School
Secondary: Public
23.15 km
Norwell District Secondary School
Secondary: Public
24.00 km
St David Catholic Secondary School
Secondary: Catholic
39.06 km
Centre Wellington District High School
Secondary: Public
21.16 km
Waterloo Collegiate Institute
Secondary: Public
39.58 km
Elmira District Secondary School
Secondary: Public
26.87 km
-
Ashiyas K9
Belwood ON 17.15km -
Fergus dog park
Fergus ON 18.17km -
The park
Fergus ON 18.82km
-
Arthur Food Bank
146 George St, Arthur ON N0G 1A0 0.69km -
TD Canada Trust ATM
156 George St, Arthur ON N0G 1A0 0.73km -
TD Bank Financial Group
156 George St, Arthur ON N0G 1A0 0.75km
