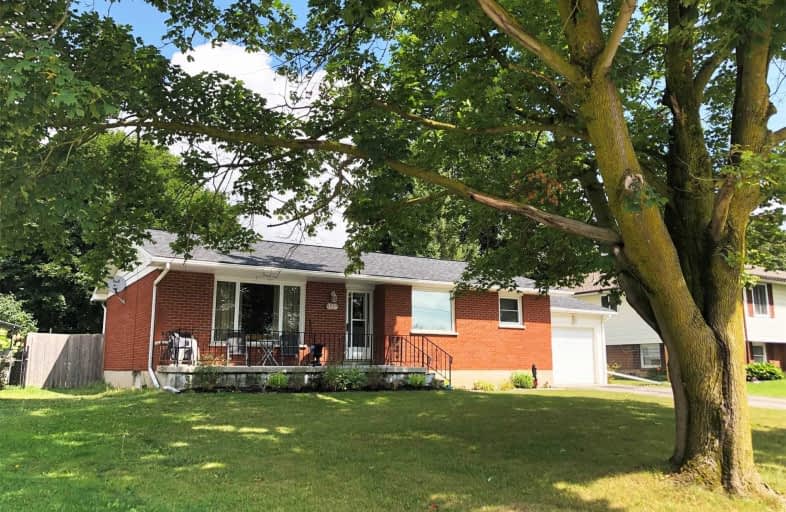Sold on Aug 19, 2003
Note: Property is not currently for sale or for rent.

-
Type: Detached
-
Style: Other
-
Lot Size: 65 x 116 Acres
-
Age: No Data
-
Taxes: $1,766 per year
-
Days on Site: 61 Days
-
Added: Dec 12, 2024 (2 months on market)
-
Updated:
-
Last Checked: 1 month ago
-
MLS®#: X11302290
-
Listed By: Royal lepage rcr realty
Excellent starter or retirement home located in Mt Forest. Features include bright spacious rooms. Main floor laundry,central air,central vac and alarm system.
Property Details
Facts for 185 MILLER ST, Wellington North
Status
Days on Market: 61
Last Status: Sold
Sold Date: Aug 19, 2003
Closed Date: Oct 16, 2003
Expiry Date: Dec 30, 2003
Sold Price: $150,000
Unavailable Date: Aug 19, 2003
Input Date: Aug 19, 2003
Property
Status: Sale
Property Type: Detached
Style: Other
Area: Wellington North
Community: Mount Forest
Availability Date: 30 days TBA
Assessment Amount: $117,000
Assessment Year: 2001
Inside
Bathrooms: 2
Kitchens: 1
Air Conditioning: Central Air
Fireplace: No
Washrooms: 2
Utilities
Electricity: Yes
Gas: Yes
Cable: Yes
Building
Basement: Unfinished
Heat Type: Forced Air
Heat Source: Gas
Exterior: Brick
Exterior: Wood
Elevator: N
UFFI: No
Water Supply: Municipal
Special Designation: Unknown
Parking
Driveway: Other
Garage Spaces: 1
Garage Type: Carport
Total Parking Spaces: 1
Fees
Tax Year: 2003
Tax Legal Description: PTLT2 N/S Miller
Taxes: $1,766
Land
Cross Street: Mt Forest
Municipality District: Wellington North
Pool: None
Sewer: Sewers
Lot Depth: 116 Acres
Lot Frontage: 65 Acres
Acres: < .50
Zoning: Res
Rooms
Room details for 185 MILLER ST, Wellington North
| Type | Dimensions | Description |
|---|---|---|
| Living Main | 6.09 x 4.03 | |
| Kitchen Main | 6.09 x 3.35 | |
| Prim Bdrm Main | 3.86 x 3.04 | |
| Bathroom Bsmt | - | |
| Bathroom Main | - | |
| Br Main | 3.86 x 3.02 | |
| Laundry Main | 3.04 x 2.74 |
| XXXXXXXX | XXX XX, XXXX |
XXXX XXX XXXX |
$XXX,XXX |
| XXX XX, XXXX |
XXXXXX XXX XXXX |
$XXX,XXX | |
| XXXXXXXX | XXX XX, XXXX |
XXXX XXX XXXX |
$XXX,XXX |
| XXX XX, XXXX |
XXXXXX XXX XXXX |
$XXX,XXX | |
| XXXXXXXX | XXX XX, XXXX |
XXXX XXX XXXX |
$XXX,XXX |
| XXX XX, XXXX |
XXXXXX XXX XXXX |
$XXX,XXX |
| XXXXXXXX XXXX | XXX XX, XXXX | $150,000 XXX XXXX |
| XXXXXXXX XXXXXX | XXX XX, XXXX | $154,900 XXX XXXX |
| XXXXXXXX XXXX | XXX XX, XXXX | $150,000 XXX XXXX |
| XXXXXXXX XXXXXX | XXX XX, XXXX | $154,900 XXX XXXX |
| XXXXXXXX XXXX | XXX XX, XXXX | $365,000 XXX XXXX |
| XXXXXXXX XXXXXX | XXX XX, XXXX | $369,900 XXX XXXX |

Kenilworth Public School
Elementary: PublicSt Mary Catholic School
Elementary: CatholicEgremont Community School
Elementary: PublicMinto-Clifford Central Public School
Elementary: PublicVictoria Cross Public School
Elementary: PublicPalmerston Public School
Elementary: PublicWellington Heights Secondary School
Secondary: PublicNorwell District Secondary School
Secondary: PublicJohn Diefenbaker Senior School
Secondary: PublicGrey Highlands Secondary School
Secondary: PublicListowel District Secondary School
Secondary: PublicElmira District Secondary School
Secondary: Public- 0 bath
- 0 bed
365 Durham Street West, Wellington North, Ontario • N0G 2L1 • Mount Forest
