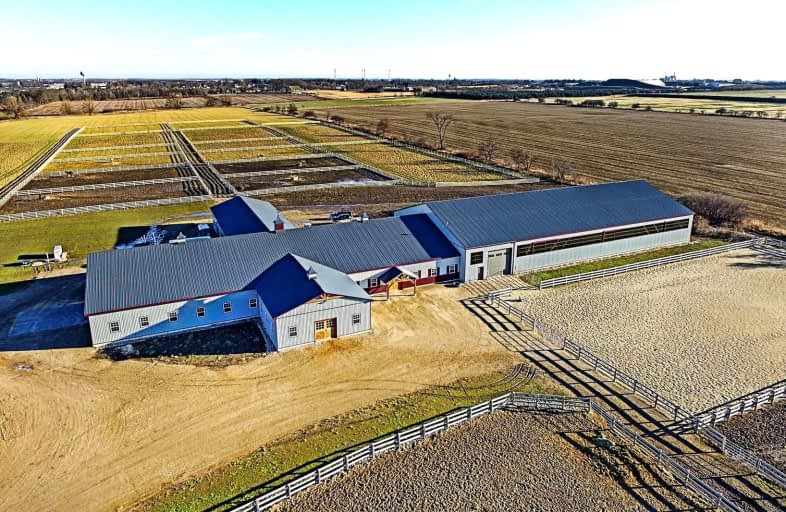
Video Tour
Car-Dependent
- Almost all errands require a car.
0
/100
Somewhat Bikeable
- Most errands require a car.
35
/100

Kenilworth Public School
Elementary: Public
10.01 km
Alma Public School
Elementary: Public
10.92 km
St John Catholic School
Elementary: Catholic
2.74 km
Maryborough Public School
Elementary: Public
11.66 km
Drayton Heights Public School
Elementary: Public
12.10 km
Arthur Public School
Elementary: Public
1.96 km
Wellington Heights Secondary School
Secondary: Public
23.31 km
Norwell District Secondary School
Secondary: Public
22.69 km
St David Catholic Secondary School
Secondary: Catholic
37.83 km
Centre Wellington District High School
Secondary: Public
21.30 km
Waterloo Collegiate Institute
Secondary: Public
38.35 km
Elmira District Secondary School
Secondary: Public
25.54 km
-
Fergus dog park
Fergus ON 18.32km -
The park
Fergus ON 18.47km -
Hoffer Park
Fergus ON 18.83km
-
TD Bank Financial Group
156 George St, Arthur ON N0G 1A0 2.15km -
RBC Royal Bank
199 George St, Arthur ON N0G 1A0 2.22km -
HODL Bitcoin ATM - Meroon Market Arthur
197 George St, Arthur ON N0G 1A0 2.23km

