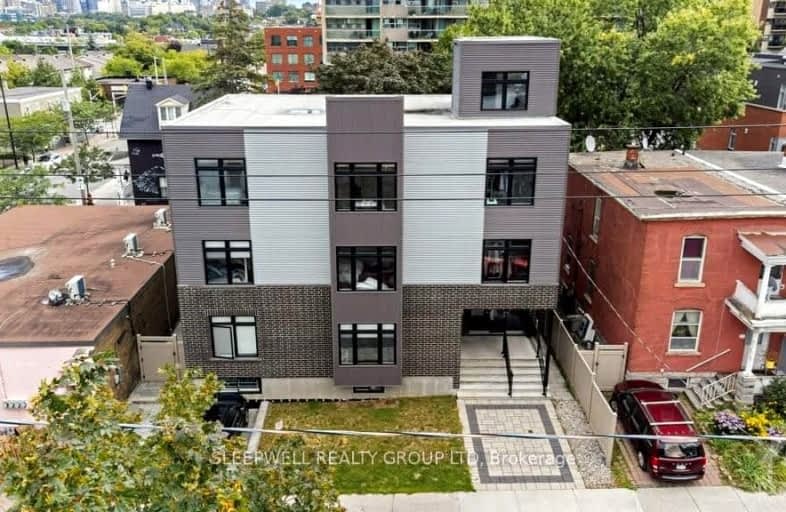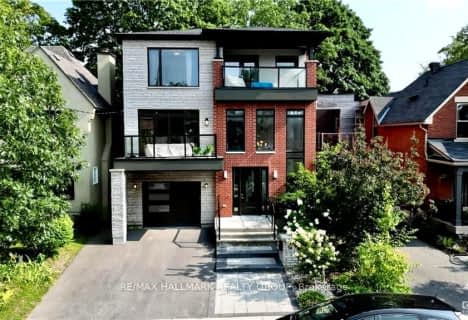Walker's Paradise
- Daily errands do not require a car.
Excellent Transit
- Most errands can be accomplished by public transportation.
Biker's Paradise
- Daily errands do not require a car.

École élémentaire publique Centre-Nord
Elementary: PublicSt Anthony Elementary School
Elementary: CatholicDevonshire Community Public School
Elementary: PublicÉcole élémentaire catholique Saint-François-d'Assise
Elementary: CatholicConnaught Public School
Elementary: PublicFisher Park/Summit AS Public School
Elementary: PublicCentre Jules-Léger ÉP Surdité palier
Secondary: ProvincialUrban Aboriginal Alternate High School
Secondary: PublicRichard Pfaff Secondary Alternate Site
Secondary: PublicSt Nicholas Adult High School
Secondary: CatholicAdult High School
Secondary: PublicGlebe Collegiate Institute
Secondary: Public-
Fairmont Dog Park
265 Fairmont Ave (Woodstock & Fairmont), Ottawa ON 0.87km -
Tech Wall Dog Park
ON 1.48km -
Commissioners Park
Queen Elizabeth Drwy Prom (at/coin rue Preston St), Ottawa ON 1.59km
-
Banque Td
Convent Glen Shopping Ctr, Orleans ON 0.41km -
TD Bank Financial Group
1236 Wellington St W (at Holland Ave), Ottawa ON K1Y 3A4 1.1km -
CIBC
829 Carling Ave (at Preston St.), Ottawa ON K1S 2E7 1.39km
- 6 bath
- 4 bed
- 2000 sqft
348 PRINCETON Avenue, Carlingwood - Westboro and Area, Ontario • K2A 0M4 • 5104 - McKellar/Highland
- 7 bath
- 4 bed
- 2000 sqft
551 EDISON Avenue, Carlingwood - Westboro and Area, Ontario • K2A 1V5 • 5104 - McKellar/Highland
- 11 bath
- 3 bed
52 CIVIC Place, Dows Lake - Civic Hospital and Area, Ontario • K1Y 2E2 • 4504 - Civic Hospital
- 2 bath
- 2 bed
21 PERKINS Street, West Centre Town, Ontario • K1R 7G4 • 4204 - West Centre Town
- 0 bath
- 0 bed
260,262 BRONSON Avenue, West Centre Town, Ontario • K1R 6H8 • 4204 - West Centre Town
- 4 bath
- 4 bed
14 THORNTON Avenue, Glebe - Ottawa East and Area, Ontario • K1S 2R9 • 4401 - Glebe
- — bath
- — bed
165 ISLAND PARK Drive, Tunneys Pasture and Ottawa West, Ontario • K1Y 0A1 • 4301 - Ottawa West/Tunneys Pasture









