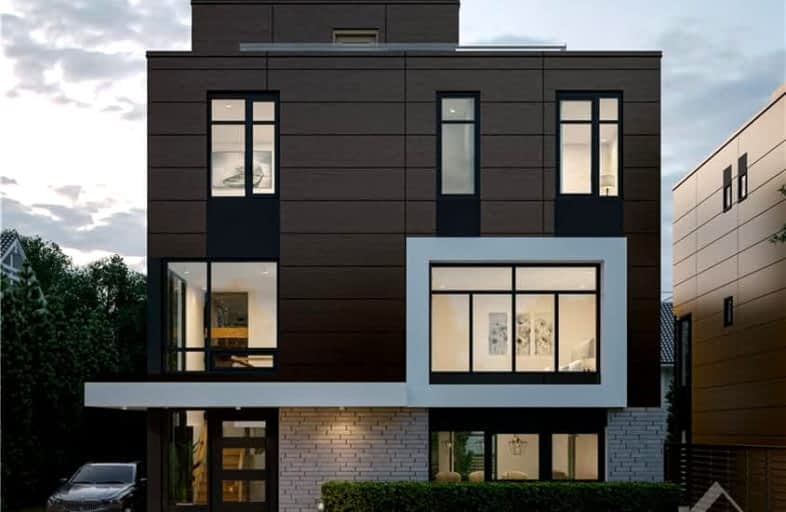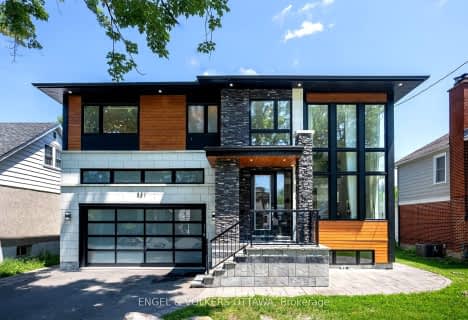Walker's Paradise
- Daily errands do not require a car.
Good Transit
- Some errands can be accomplished by public transportation.
Biker's Paradise
- Daily errands do not require a car.

Centre Jules-Léger ÉP Surdicécité
Elementary: ProvincialCentre Jules-Léger ÉA Difficulté
Elementary: ProvincialNotre Dame Intermediate School
Elementary: CatholicChurchill Alternative School
Elementary: PublicHilson Avenue Public School
Elementary: PublicBroadview Public School
Elementary: PublicCentre Jules-Léger ÉP Surdité palier
Secondary: ProvincialCentre Jules-Léger ÉP Surdicécité
Secondary: ProvincialCentre Jules-Léger ÉA Difficulté
Secondary: ProvincialNotre Dame High School
Secondary: CatholicNepean High School
Secondary: PublicSt Nicholas Adult High School
Secondary: Catholic-
Clare Park
Ottawa ON K1Z 5M9 0.28km -
Hunt Club Woods
Old Riverside Dr (Riverside Dr), Ottawa ON 1.3km -
Sammy's Dog Run
Ottawa ON 2.29km
-
Scotiabank
388 Richmond Rd (Winston), Ottawa ON K2A 0E8 0.58km -
Banque TD
337 Richmond Rd, Ottawa ON K2A 0E7 0.63km -
BMO Bank of Montreal
288 Richmond Rd (at Edgewood Ave.), Ottawa ON K1Z 6X5 0.67km
- — bath
- — bed
77A Kenora Street, Tunneys Pasture and Ottawa West, Ontario • K1Y 3K9 • 4303 - Ottawa West
- 4 bath
- 4 bed
- 2500 sqft
550 Piccadilly Avenue, Tunneys Pasture and Ottawa West, Ontario • K1Y 0J1 • 4303 - Ottawa West
- — bath
- — bed
- — sqft
73 Kenora Street, Tunneys Pasture and Ottawa West, Ontario • K1Y 3K9 • 4303 - Ottawa West
- — bath
- — bed
- — sqft
424 Avondale Avenue, Carlingwood - Westboro and Area, Ontario • K2A 0S3 • 5104 - McKellar/Highland
- 4 bath
- 4 bed
615 Island Park Crescent, Tunneys Pasture and Ottawa West, Ontario • K1Y 3P4 • 4303 - Ottawa West
- 4 bath
- 4 bed
679 Broadview Avenue, Carlingwood - Westboro and Area, Ontario • K2A 2L9 • 5105 - Laurentianview
- 5 bath
- 4 bed
- 3500 sqft
231 Daniel Avenue, Tunneys Pasture and Ottawa West, Ontario • K1Y 0C7 • 4301 - Ottawa West/Tunneys Pasture
- 5 bath
- 4 bed
- 3500 sqft
434 Kenwood Avenue, Carlingwood - Westboro and Area, Ontario • K2A 0K7 • 5104 - McKellar/Highland
- 5 bath
- 4 bed
688 Hillcrest Avenue South, Carlingwood - Westboro and Area, Ontario • K2A 2N3 • 5105 - Laurentianview










