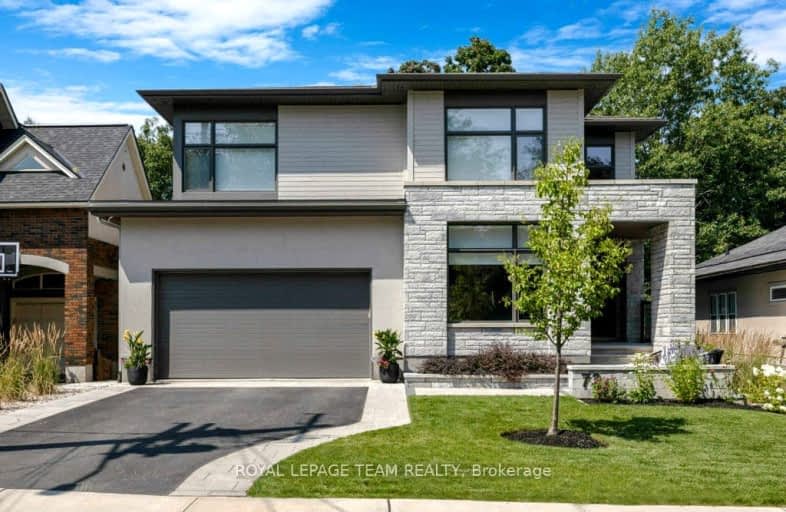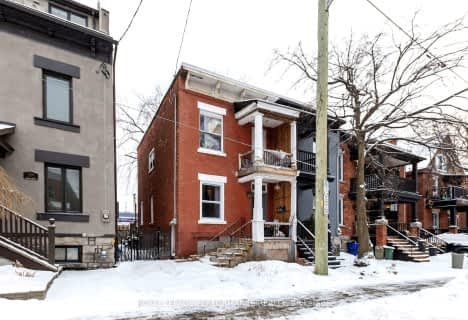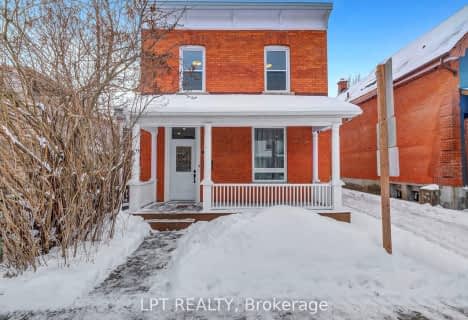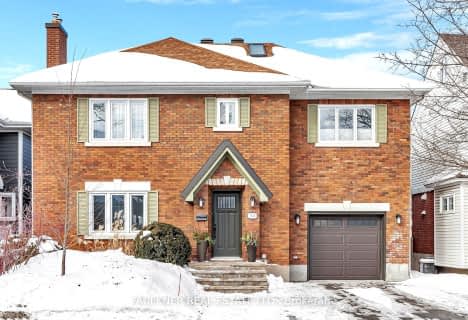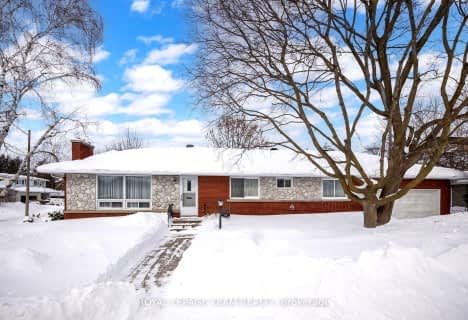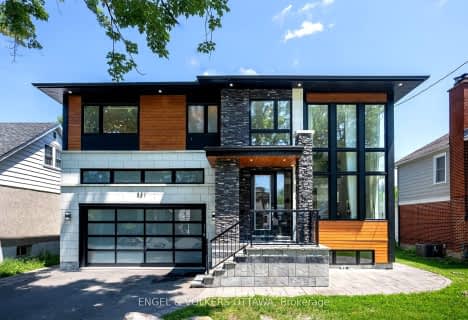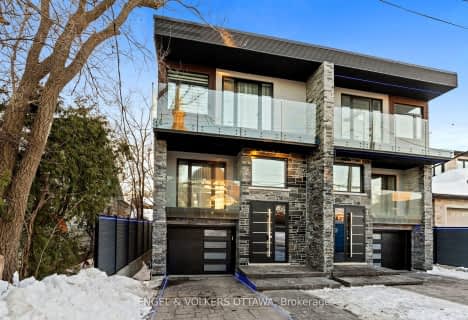Walker's Paradise
- Daily errands do not require a car.
Excellent Transit
- Most errands can be accomplished by public transportation.
Biker's Paradise
- Daily errands do not require a car.
- — bath
- — bed
- — sqft
513 Edison Avenue, Carlingwood - Westboro and Area, Ontario • K2A 1V3

St Elizabeth Elementary School
Elementary: CatholicConnaught Public School
Elementary: PublicHilson Avenue Public School
Elementary: PublicSt George Elementary School
Elementary: CatholicElmdale Public School
Elementary: PublicFisher Park/Summit AS Public School
Elementary: PublicCentre Jules-Léger ÉP Surdité palier
Secondary: ProvincialCentre Jules-Léger ÉP Surdicécité
Secondary: ProvincialCentre Jules-Léger ÉA Difficulté
Secondary: ProvincialNotre Dame High School
Secondary: CatholicNepean High School
Secondary: PublicSt Nicholas Adult High School
Secondary: Catholic-
Reid Park
40 Reid Ave (Fuller), Ottawa ON 1.08km -
Fairmont Dog Park
265 Fairmont Ave (Woodstock & Fairmont), Ottawa ON 1.43km -
Park by Island Park drive
Ottawa River Pky, Ottawa ON 1.5km
-
TD Bank Financial Group
1620 Scott St (at Holland), Ottawa ON K1Y 4S7 0.93km -
CIBC
255 Parkdale Ave, Ottawa ON K1Y 1G1 1.13km -
BMO Bank of Montreal
962 Merivale Rd, Ottawa ON K1Z 6A2 1.63km
- — bath
- — bed
77A Kenora Street, Tunneys Pasture and Ottawa West, Ontario • K1Y 3K9 • 4303 - Ottawa West
- 4 bath
- 4 bed
- 2500 sqft
550 Piccadilly Avenue, Tunneys Pasture and Ottawa West, Ontario • K1Y 0J1 • 4303 - Ottawa West
- — bath
- — bed
- — sqft
424 Avondale Avenue, Carlingwood - Westboro and Area, Ontario • K2A 0S3 • 5104 - McKellar/Highland
- 4 bath
- 4 bed
615 Island Park Crescent, Tunneys Pasture and Ottawa West, Ontario • K1Y 3P4 • 4303 - Ottawa West
- 4 bath
- 4 bed
679 Broadview Avenue, Carlingwood - Westboro and Area, Ontario • K2A 2L9 • 5105 - Laurentianview
- — bath
- — bed
334 Fairmont Avenue, Dows Lake - Civic Hospital and Area, Ontario • K1Y 1Y8 • 4504 - Civic Hospital
- 5 bath
- 4 bed
- 3500 sqft
231 Daniel Avenue, Tunneys Pasture and Ottawa West, Ontario • K1Y 0C7 • 4301 - Ottawa West/Tunneys Pasture
- 10 bath
- 17 bed
258, 26 Bronson Avenue, West Centre Town, Ontario • K1R 6H8 • 4204 - West Centre Town
- 6 bath
- 4 bed
527 Broadhead Avenue, Westboro - Hampton Park, Ontario • K1Z 5R9 • 5003 - Westboro/Hampton Park
- 5 bath
- 4 bed
- 3500 sqft
434 Kenwood Avenue, Carlingwood - Westboro and Area, Ontario • K2A 0K7 • 5104 - McKellar/Highland
- 5 bath
- 4 bed
258 Northwestern Avenue, Tunneys Pasture and Ottawa West, Ontario • K1Y 0M3 • 4301 - Ottawa West/Tunneys Pasture
- 5 bath
- 4 bed
688 Hillcrest Avenue South, Carlingwood - Westboro and Area, Ontario • K2A 2N3 • 5105 - Laurentianview
