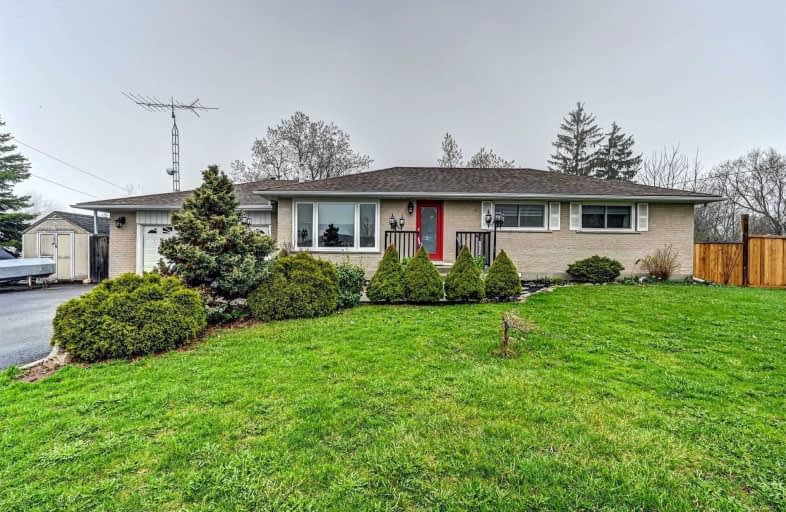Sold on Apr 26, 2021
Note: Property is not currently for sale or for rent.

-
Type: Detached
-
Style: Bungalow
-
Lot Size: 100 x 150 Feet
-
Age: No Data
-
Taxes: $4,350 per year
-
Days on Site: 13 Days
-
Added: Apr 13, 2021 (1 week on market)
-
Updated:
-
Last Checked: 3 months ago
-
MLS®#: W5192069
-
Listed By: Royal lepage credit valley real estate, brokerage
Country Living At It's Best! Located In A Wonderful Rural Pocket Of Homes Nestled In Beautiful Caledon.Bungalow 3+1 Beds & 2 Baths, Lot: 100 X 150 Of Natural Beauty & Privacy Only Min. To Town. Main Level Family Rm, W/ Welcoming Kitchen Offer Stainless Appl. & Plenty Of Cupboard & Counter Space. Overlooking Rear Yard W/ 20 X 20 Deck, Pool & Fire Pit. Ll Rec Rm, Open Concept W/ Wood Stove & 2nd Kitchen,4th Bdrm, Cold Cellar. 2 Car Garage (Deep) W/Heat.
Extras
2 Sheds, Pool & Acc., Gdo & 1 Remote, Window Coverings & Blinds, Elf's, Ceiling Fans, 2 Sump Pumps, Hwt (O), Washer & Dryer, Water Softener, 2 Stoves, 2 Fridges, 1 Dishwasher. See Attached Updates/Upgrades
Property Details
Facts for 14 Terry Street, Caledon
Status
Days on Market: 13
Last Status: Sold
Sold Date: Apr 26, 2021
Closed Date: Jul 19, 2021
Expiry Date: Jul 31, 2021
Sold Price: $940,000
Unavailable Date: Apr 26, 2021
Input Date: Apr 13, 2021
Property
Status: Sale
Property Type: Detached
Style: Bungalow
Area: Caledon
Community: Caledon Village
Availability Date: 60-90 Days Tba
Inside
Bedrooms: 3
Bedrooms Plus: 1
Bathrooms: 2
Kitchens: 1
Kitchens Plus: 1
Rooms: 11
Den/Family Room: Yes
Air Conditioning: Central Air
Fireplace: Yes
Laundry Level: Lower
Central Vacuum: N
Washrooms: 2
Utilities
Electricity: Yes
Gas: Yes
Cable: Available
Telephone: Available
Building
Basement: Finished
Basement 2: Sep Entrance
Heat Type: Forced Air
Heat Source: Gas
Exterior: Brick
Elevator: N
UFFI: No
Water Supply: Municipal
Special Designation: Unknown
Retirement: N
Parking
Driveway: Private
Garage Spaces: 2
Garage Type: Attached
Covered Parking Spaces: 8
Total Parking Spaces: 10
Fees
Tax Year: 2020
Tax Legal Description: Lt 7 Pl 612 Caledon; Caledon
Taxes: $4,350
Land
Cross Street: Highway 10 And Terry
Municipality District: Caledon
Fronting On: South
Pool: Abv Grnd
Sewer: Septic
Lot Depth: 150 Feet
Lot Frontage: 100 Feet
Additional Media
- Virtual Tour: http://tours.vision360tours.ca/cp/14-terry-street-caledon/
Rooms
Room details for 14 Terry Street, Caledon
| Type | Dimensions | Description |
|---|---|---|
| Family Main | 4.06 x 5.77 | Hardwood Floor, O/Looks Frontyard |
| Kitchen Main | 3.48 x 6.60 | Ceramic Floor, Stainless Steel Appl, Eat-In Kitchen |
| 3rd Br Main | 3.01 x 2.74 | Hardwood Floor, O/Looks Frontyard |
| 2nd Br Main | 2.78 x 4.26 | Hardwood Floor, O/Looks Frontyard |
| Master Main | 3.31 x 3.34 | Hardwood Floor, O/Looks Backyard |
| Kitchen Lower | 3.56 x 4.99 | Ceramic Floor |
| Dining Lower | 3.52 x 6.13 | Ceramic Floor |
| Living Lower | 5.02 x 3.97 | Ceramic Floor |
| 4th Br Lower | 3.55 x 3.12 | Ceramic Floor, W/I Closet, O/Looks Backyard |
| Cold/Cant Lower | - |
| XXXXXXXX | XXX XX, XXXX |
XXXX XXX XXXX |
$XXX,XXX |
| XXX XX, XXXX |
XXXXXX XXX XXXX |
$XXX,XXX | |
| XXXXXXXX | XXX XX, XXXX |
XXXX XXX XXXX |
$XXX,XXX |
| XXX XX, XXXX |
XXXXXX XXX XXXX |
$XXX,XXX | |
| XXXXXXXX | XXX XX, XXXX |
XXXXXXX XXX XXXX |
|
| XXX XX, XXXX |
XXXXXX XXX XXXX |
$XXX,XXX | |
| XXXXXXXX | XXX XX, XXXX |
XXXX XXX XXXX |
$XXX,XXX |
| XXX XX, XXXX |
XXXXXX XXX XXXX |
$XXX,XXX |
| XXXXXXXX XXXX | XXX XX, XXXX | $940,000 XXX XXXX |
| XXXXXXXX XXXXXX | XXX XX, XXXX | $899,000 XXX XXXX |
| XXXXXXXX XXXX | XXX XX, XXXX | $670,000 XXX XXXX |
| XXXXXXXX XXXXXX | XXX XX, XXXX | $679,000 XXX XXXX |
| XXXXXXXX XXXXXXX | XXX XX, XXXX | XXX XXXX |
| XXXXXXXX XXXXXX | XXX XX, XXXX | $699,000 XXX XXXX |
| XXXXXXXX XXXX | XXX XX, XXXX | $570,000 XXX XXXX |
| XXXXXXXX XXXXXX | XXX XX, XXXX | $579,900 XXX XXXX |

Alton Public School
Elementary: PublicSt Peter Separate School
Elementary: CatholicPrincess Margaret Public School
Elementary: PublicParkinson Centennial School
Elementary: PublicCaledon Central Public School
Elementary: PublicIsland Lake Public School
Elementary: PublicDufferin Centre for Continuing Education
Secondary: PublicActon District High School
Secondary: PublicErin District High School
Secondary: PublicRobert F Hall Catholic Secondary School
Secondary: CatholicWestside Secondary School
Secondary: PublicOrangeville District Secondary School
Secondary: Public

