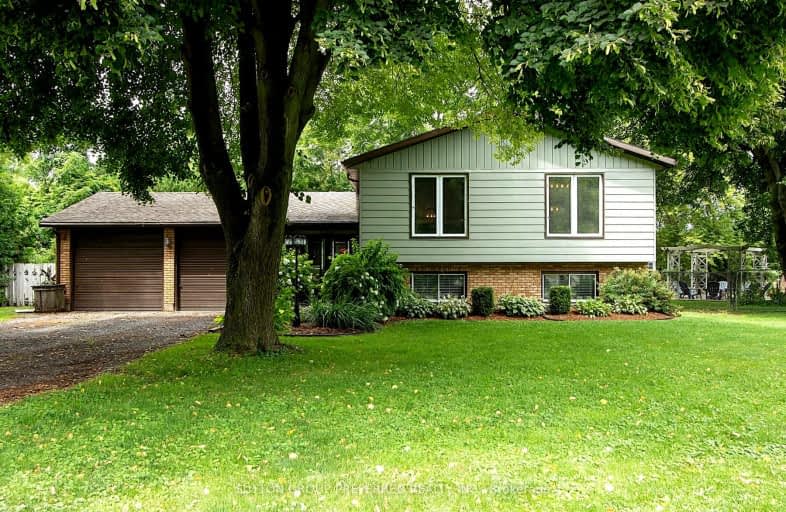Car-Dependent
- Almost all errands require a car.
1
/100
Somewhat Bikeable
- Most errands require a car.
25
/100

St Charles Separate School
Elementary: Catholic
22.32 km
St Mary's
Elementary: Catholic
3.67 km
Mosa Central Public School
Elementary: Public
20.65 km
Aldborough Public School
Elementary: Public
8.19 km
Dunwich-Dutton Public School
Elementary: Public
11.02 km
Ekcoe Central School
Elementary: Public
20.76 km
Glencoe District High School
Secondary: Public
21.45 km
Ridgetown District High School
Secondary: Public
29.35 km
West Elgin Secondary School
Secondary: Public
3.26 km
Holy Cross Catholic Secondary School
Secondary: Catholic
44.69 km
Parkside Collegiate Institute
Secondary: Public
36.86 km
Strathroy District Collegiate Institute
Secondary: Public
44.70 km
-
Miller Park
West Lorne ON N0L 2P0 4.85km -
Little Kin Park
216 CHURCH St 17.09km -
Glencoe Park & Playground
Andersen Ave (at Ewen Ave), Glencoe ON 21.05km
-
BMO Bank of Montreal
226 Graham St, West Lorne ON N0L 2P0 3.82km -
CIBC CASH DISPENSER Onroute - West Lorne
Hwy 401 W, West Lorne ON N0L 2P0 7.91km -
HSBC ATM
207 Currie Rd, Dutton ON N0L 1J0 11.08km



