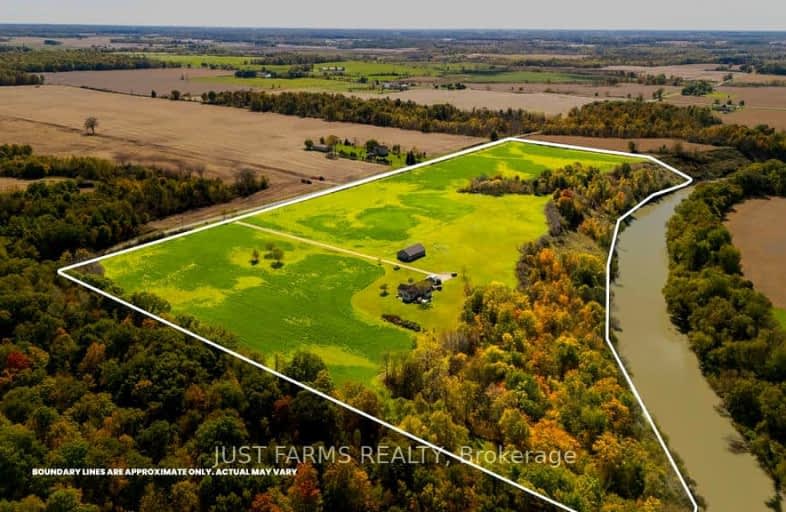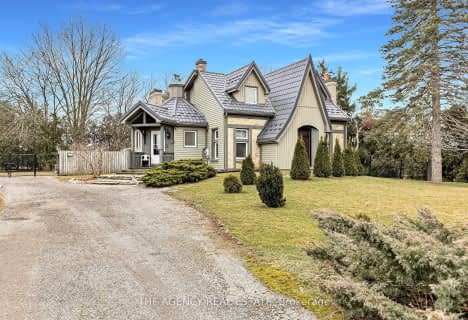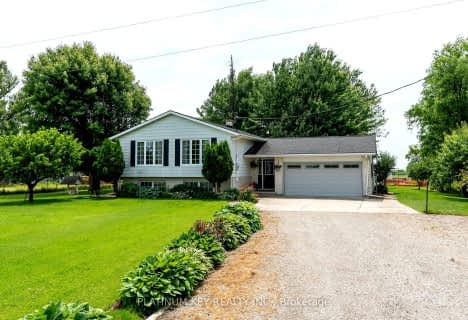Car-Dependent
- Almost all errands require a car.
Somewhat Bikeable
- Almost all errands require a car.

St Charles Separate School
Elementary: CatholicSt Mary's
Elementary: CatholicMosa Central Public School
Elementary: PublicAldborough Public School
Elementary: PublicDunwich-Dutton Public School
Elementary: PublicEkcoe Central School
Elementary: PublicGlencoe District High School
Secondary: PublicRidgetown District High School
Secondary: PublicWest Elgin Secondary School
Secondary: PublicHoly Cross Catholic Secondary School
Secondary: CatholicSt Thomas Aquinas Secondary School
Secondary: CatholicStrathroy District Collegiate Institute
Secondary: Public-
Little Kin Park
216 CHURCH St 6.64km -
Glencoe Park & Playground
Andersen Ave (at Ewen Ave), Glencoe ON 7.95km -
Miller Park
West Lorne ON N0L 2P0 8.73km
-
BMO Bank of Montreal
224 Main St, Glencoe ON N0L 1M0 8.73km -
CIBC
252 Main St, Glencoe ON N0L 1M0 8.87km -
RBC Royal Bank ATM
158 Mill St, Glencoe ON N0L 1M0 8.99km






