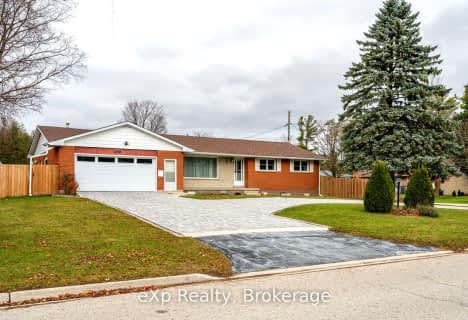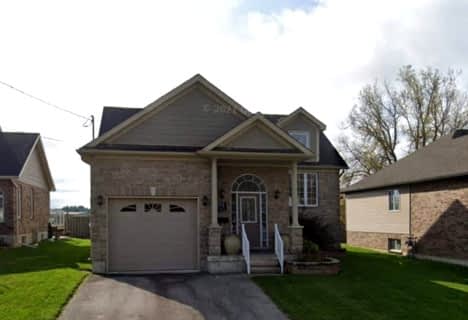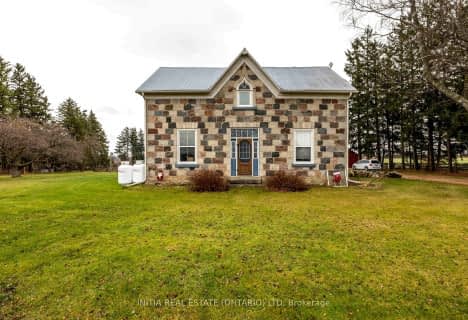
St Peter's & St Paul's Separate School
Elementary: Catholic
3.93 km
Normanby Community School
Elementary: Public
14.02 km
St Mary Catholic School
Elementary: Catholic
20.20 km
Egremont Community School
Elementary: Public
10.71 km
Victoria Cross Public School
Elementary: Public
19.54 km
Spruce Ridge Community School
Elementary: Public
2.62 km
Walkerton District Community School
Secondary: Public
27.30 km
Wellington Heights Secondary School
Secondary: Public
18.73 km
Norwell District Secondary School
Secondary: Public
35.30 km
Sacred Heart High School
Secondary: Catholic
26.84 km
John Diefenbaker Senior School
Secondary: Public
17.72 km
Grey Highlands Secondary School
Secondary: Public
24.19 km



