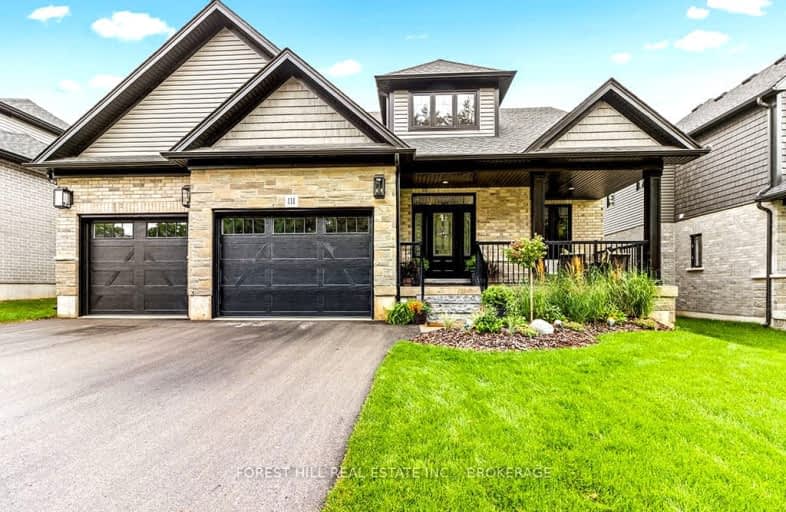Car-Dependent
- Most errands require a car.
40
/100
Somewhat Bikeable
- Most errands require a car.
30
/100

St Peter's & St Paul's Separate School
Elementary: Catholic
0.33 km
Dawnview Public School
Elementary: Public
16.72 km
Normanby Community School
Elementary: Public
16.50 km
Egremont Community School
Elementary: Public
14.41 km
Hanover Heights Community School
Elementary: Public
16.56 km
Spruce Ridge Community School
Elementary: Public
1.15 km
Walkerton District Community School
Secondary: Public
27.31 km
Wellington Heights Secondary School
Secondary: Public
22.45 km
Norwell District Secondary School
Secondary: Public
38.91 km
Sacred Heart High School
Secondary: Catholic
26.71 km
John Diefenbaker Senior School
Secondary: Public
17.43 km
Grey Highlands Secondary School
Secondary: Public
23.29 km
-
Bentinck Centennial Park
341761 Concession 2 Ndr, Ontario 10.09km -
Orchard Park
Ontario 13.25km -
Sulphur Spring Conservation Area
Hanover ON 16.61km
-
CIBC
106 Garafraxa St N, Durham ON N0G 1R0 0.83km -
RBC Royal Bank
108 Garafraxa St S, Durham ON N0G 1R0 0.88km -
HSBC ATM
118 Queen St, Durham ON N0G 1R0 0.92km



