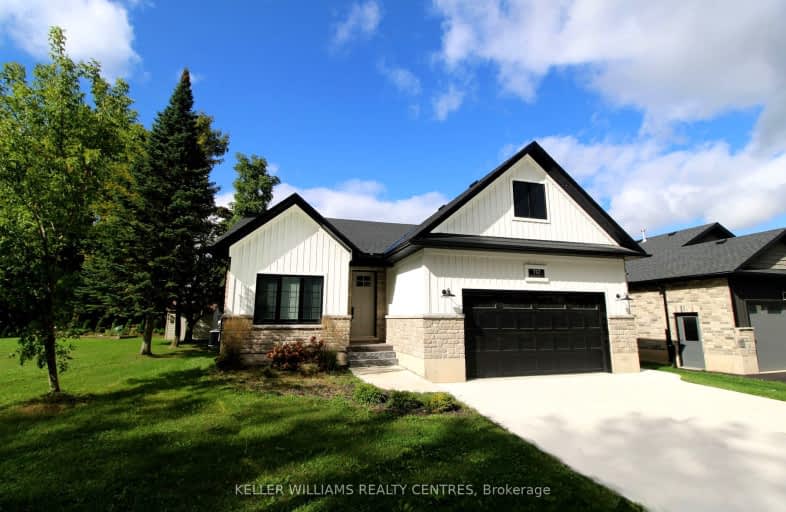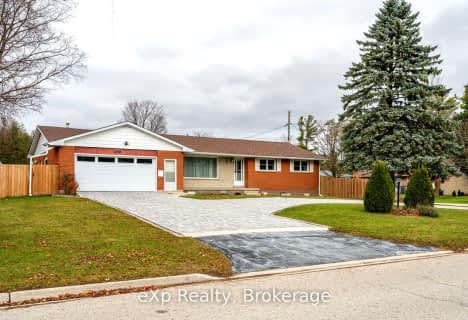Car-Dependent
- Most errands require a car.
45
/100
Somewhat Bikeable
- Most errands require a car.
32
/100

St Peter's & St Paul's Separate School
Elementary: Catholic
0.14 km
Dawnview Public School
Elementary: Public
16.54 km
Normanby Community School
Elementary: Public
16.42 km
Egremont Community School
Elementary: Public
14.51 km
Hanover Heights Community School
Elementary: Public
16.38 km
Spruce Ridge Community School
Elementary: Public
1.27 km
Walkerton District Community School
Secondary: Public
27.13 km
Wellington Heights Secondary School
Secondary: Public
22.54 km
Norwell District Secondary School
Secondary: Public
38.94 km
Sacred Heart High School
Secondary: Catholic
26.53 km
John Diefenbaker Senior School
Secondary: Public
17.25 km
Grey Highlands Secondary School
Secondary: Public
23.46 km
-
Bentinck Centennial Park
341761 Concession 2 Ndr, Ontario 9.9km -
Orchard Park
Ontario 13.31km -
Sulphur Spring Conservation Area
Hanover ON 16.45km
-
CIBC
106 Garafraxa St N, Durham ON N0G 1R0 0.88km -
RBC Royal Bank
108 Garafraxa St S, Durham ON N0G 1R0 0.93km -
HSBC ATM
118 Queen St, Durham ON N0G 1R0 0.94km






