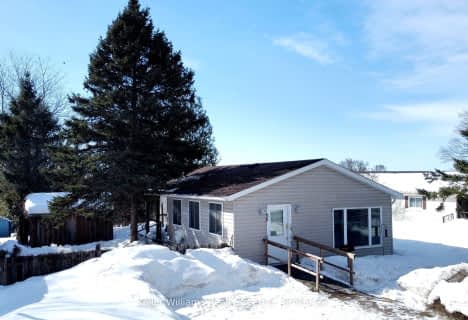
St Peter's & St Paul's Separate School
Elementary: CatholicNormanby Community School
Elementary: PublicSt Mary Catholic School
Elementary: CatholicEgremont Community School
Elementary: PublicVictoria Cross Public School
Elementary: PublicSpruce Ridge Community School
Elementary: PublicWalkerton District Community School
Secondary: PublicWellington Heights Secondary School
Secondary: PublicNorwell District Secondary School
Secondary: PublicSacred Heart High School
Secondary: CatholicJohn Diefenbaker Senior School
Secondary: PublicGrey Highlands Secondary School
Secondary: Public- 1 bath
- 3 bed
- 1100 sqft
Unit -302694 Douglas Street, West Grey, Ontario • N0G 1R0 • West Grey



