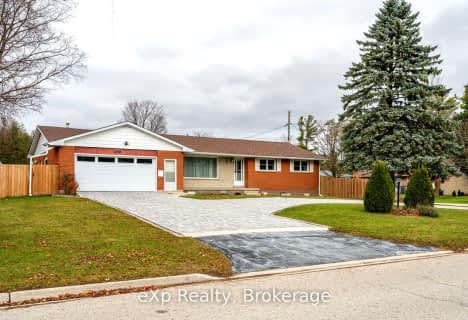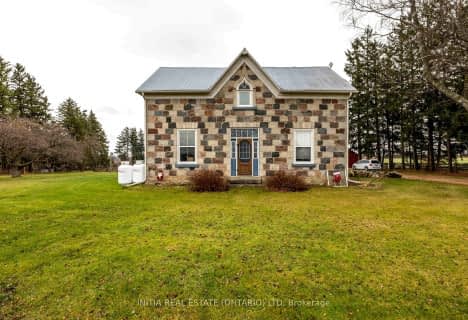
St Peter's & St Paul's Separate School
Elementary: Catholic
3.80 km
Normanby Community School
Elementary: Public
13.98 km
St Mary Catholic School
Elementary: Catholic
20.35 km
Egremont Community School
Elementary: Public
10.86 km
Victoria Cross Public School
Elementary: Public
19.68 km
Spruce Ridge Community School
Elementary: Public
2.51 km
Walkerton District Community School
Secondary: Public
27.15 km
Wellington Heights Secondary School
Secondary: Public
18.87 km
Norwell District Secondary School
Secondary: Public
35.38 km
Sacred Heart High School
Secondary: Catholic
26.69 km
John Diefenbaker Senior School
Secondary: Public
17.55 km
Grey Highlands Secondary School
Secondary: Public
24.28 km




