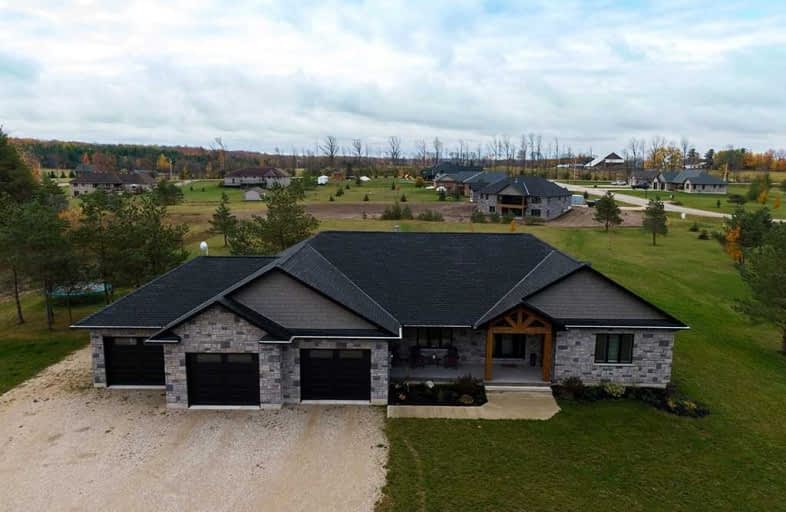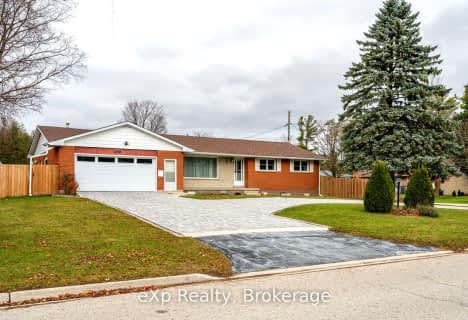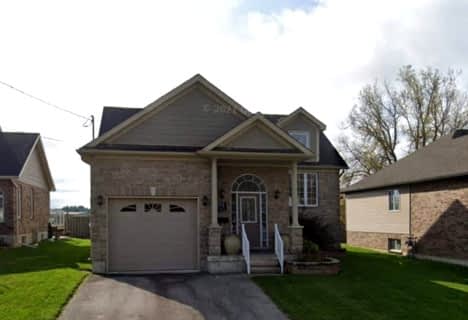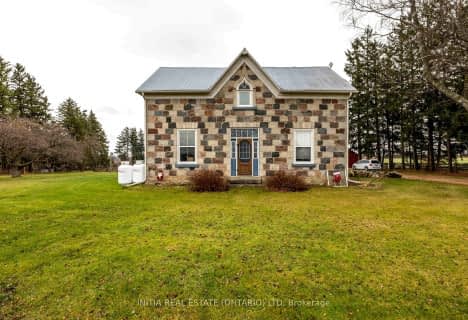
St Peter's & St Paul's Separate School
Elementary: Catholic
3.80 km
Normanby Community School
Elementary: Public
14.15 km
St Mary Catholic School
Elementary: Catholic
20.34 km
Egremont Community School
Elementary: Public
10.84 km
Victoria Cross Public School
Elementary: Public
19.68 km
Spruce Ridge Community School
Elementary: Public
2.47 km
Walkerton District Community School
Secondary: Public
27.35 km
Wellington Heights Secondary School
Secondary: Public
18.86 km
Norwell District Secondary School
Secondary: Public
35.46 km
Sacred Heart High School
Secondary: Catholic
26.89 km
John Diefenbaker Senior School
Secondary: Public
17.75 km
Grey Highlands Secondary School
Secondary: Public
24.08 km



