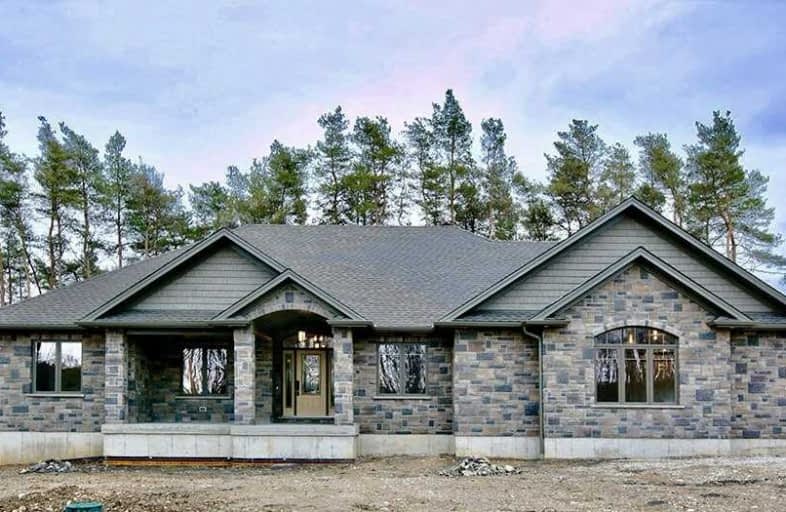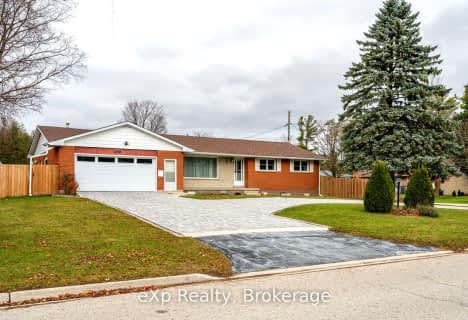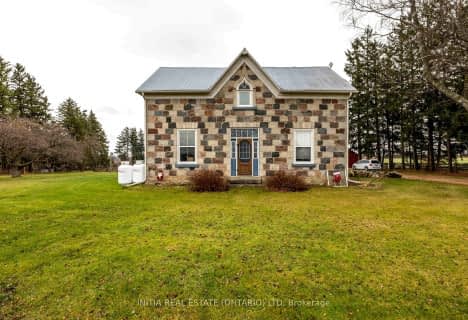
St Peter's & St Paul's Separate School
Elementary: Catholic
3.79 km
Normanby Community School
Elementary: Public
14.08 km
St Mary Catholic School
Elementary: Catholic
20.35 km
Egremont Community School
Elementary: Public
10.86 km
Victoria Cross Public School
Elementary: Public
19.68 km
Spruce Ridge Community School
Elementary: Public
2.48 km
Walkerton District Community School
Secondary: Public
27.26 km
Wellington Heights Secondary School
Secondary: Public
18.87 km
Norwell District Secondary School
Secondary: Public
35.43 km
Sacred Heart High School
Secondary: Catholic
26.80 km
John Diefenbaker Senior School
Secondary: Public
17.67 km
Grey Highlands Secondary School
Secondary: Public
24.17 km


