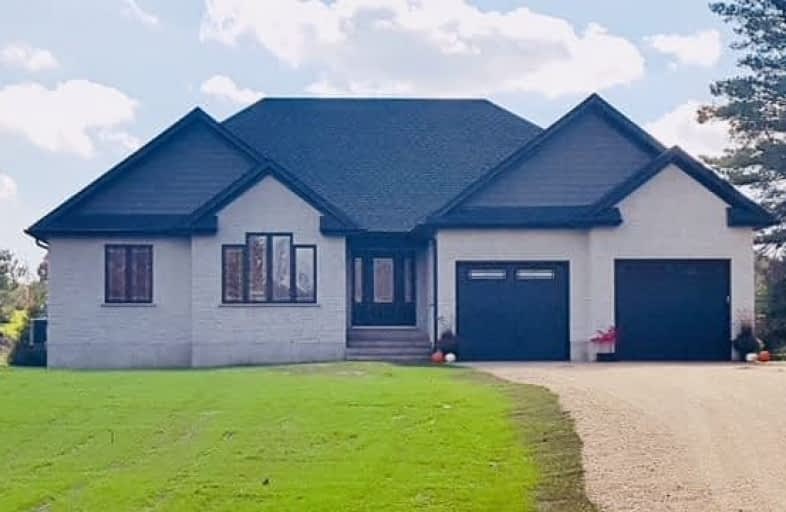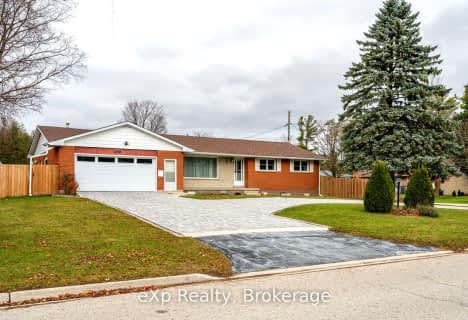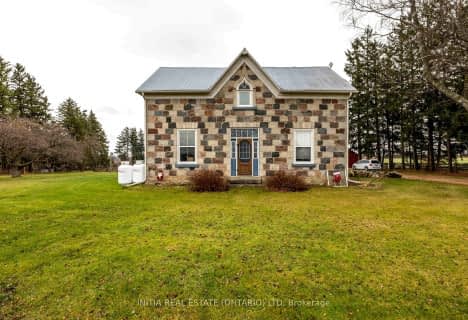
St Peter's & St Paul's Separate School
Elementary: Catholic
3.83 km
Normanby Community School
Elementary: Public
14.35 km
St Mary Catholic School
Elementary: Catholic
20.30 km
Egremont Community School
Elementary: Public
10.80 km
Victoria Cross Public School
Elementary: Public
19.66 km
Spruce Ridge Community School
Elementary: Public
2.48 km
Walkerton District Community School
Secondary: Public
27.59 km
Wellington Heights Secondary School
Secondary: Public
18.83 km
Norwell District Secondary School
Secondary: Public
35.52 km
Sacred Heart High School
Secondary: Catholic
27.13 km
John Diefenbaker Senior School
Secondary: Public
17.99 km
Grey Highlands Secondary School
Secondary: Public
23.86 km




