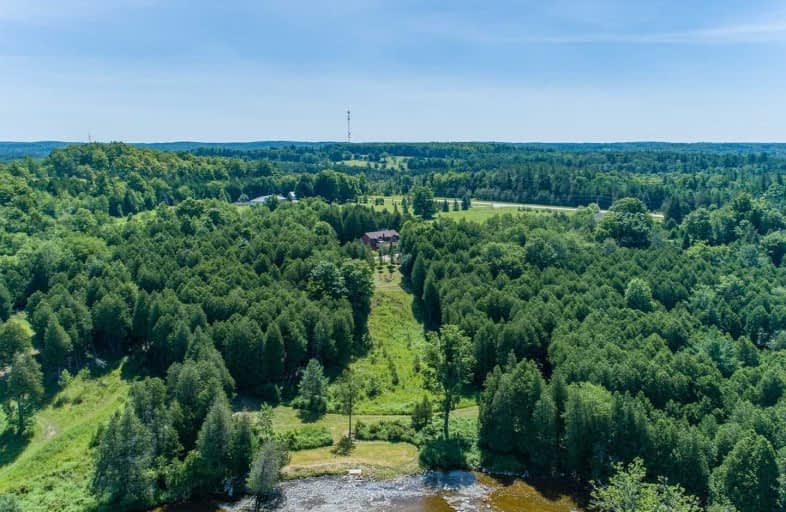Sold on Sep 12, 2020
Note: Property is not currently for sale or for rent.

-
Type: Detached
-
Style: 2-Storey
-
Size: 2000 sqft
-
Lot Size: 21.18 x 0 Acres
-
Age: 16-30 years
-
Taxes: $3,092 per year
-
Days on Site: 54 Days
-
Added: Jul 20, 2020 (1 month on market)
-
Updated:
-
Last Checked: 1 month ago
-
MLS®#: X4856957
-
Listed By: Royal lepage rcr realty (hanover)
Beautiful Saugeen Riverfront Property On 21+ Acres W/ 2 Storey Home, Forest, Trails, Picnic Area (+ Area 4 Future Development If Desired). Year Round Living Or Amazing Weekend Getaway. 2Hrs From Toronto. Private Setting W/ Views Of The River, Above- Grade Home, (Could Easily Be Divided If Owner(S) Want A Cottage). Main Floor Upper Lvl W/ Open Kitchen/Living Rm, 2 Bedrms, Decks W/ Lovely Views. Main Floor W/ 3 Br, Living, Bathroom, Fireplace & Att Garage.
Extras
2019 New Propane Furnace, Central Air, Propane Stove. Approximately 1000' Of River Frontage. Minutes To Town. Southern Part Of Lot Has Development Potential For Residential Lots. **Interboard Listing: Grey Bruce Owen Sound R. E. Assoc**
Property Details
Facts for 141 McNab Lane, West Grey
Status
Days on Market: 54
Last Status: Sold
Sold Date: Sep 12, 2020
Closed Date: Oct 16, 2020
Expiry Date: Oct 30, 2020
Sold Price: $811,500
Unavailable Date: Sep 12, 2020
Input Date: Aug 05, 2020
Prior LSC: Listing with no contract changes
Property
Status: Sale
Property Type: Detached
Style: 2-Storey
Size (sq ft): 2000
Age: 16-30
Area: West Grey
Community: Rural West Grey
Availability Date: Flexible
Inside
Bedrooms: 5
Bathrooms: 2
Kitchens: 1
Rooms: 13
Den/Family Room: Yes
Air Conditioning: Central Air
Fireplace: No
Washrooms: 2
Utilities
Electricity: Yes
Gas: No
Cable: No
Telephone: Yes
Building
Basement: None
Heat Type: Forced Air
Heat Source: Propane
Exterior: Wood
Water Supply Type: Drilled Well
Water Supply: Well
Special Designation: Unknown
Parking
Driveway: Private
Garage Spaces: 1
Garage Type: Attached
Covered Parking Spaces: 9
Total Parking Spaces: 10
Fees
Tax Year: 2020
Tax Legal Description: Pt Lt 56 Con 3 Egr Glenkelg Pt 5, 17R3302; West Gr
Taxes: $3,092
Highlights
Feature: Part Cleared
Feature: River/Stream
Land
Cross Street: Concession 2, Grey R
Municipality District: West Grey
Fronting On: East
Parcel Number: 372270311
Pool: None
Sewer: Septic
Lot Frontage: 21.18 Acres
Lot Irregularities: 21.18 Acres
Acres: 10-24.99
Waterfront: Direct
Water Body Name: Saugeen
Water Body Type: River
Access To Property: Yr Rnd Municpal Rd
Easements Restrictions: Conserv Regs
Water Features: Riverfront
Shoreline: Mixed
Rooms
Room details for 141 McNab Lane, West Grey
| Type | Dimensions | Description |
|---|---|---|
| Family Ground | 5.18 x 6.70 | |
| 3rd Br Ground | 2.74 x 3.35 | |
| Bathroom Ground | 1.52 x 3.35 | 3 Pc Bath |
| Bathroom Main | 1.52 x 3.35 | 5 Pc Bath |
| Mudroom Ground | 1.52 x 3.35 | |
| 4th Br Ground | 2.13 x 2.74 | |
| 5th Br Ground | 2.13 x 2.74 | |
| Foyer Ground | 1.21 x 2.74 | |
| Living Main | 4.87 x 5.46 | W/O To Sundeck |
| Kitchen Main | 4.57 x 6.09 | |
| Master Main | 3.96 x 4.26 | W/O To Deck |
| 2nd Br Main | 3.35 x 3.65 |
| XXXXXXXX | XXX XX, XXXX |
XXXX XXX XXXX |
$XXX,XXX |
| XXX XX, XXXX |
XXXXXX XXX XXXX |
$XXX,XXX |
| XXXXXXXX XXXX | XXX XX, XXXX | $811,500 XXX XXXX |
| XXXXXXXX XXXXXX | XXX XX, XXXX | $849,000 XXX XXXX |

St Peter's & St Paul's Separate School
Elementary: CatholicBeavercrest Community School
Elementary: PublicNormanby Community School
Elementary: PublicEgremont Community School
Elementary: PublicVictoria Cross Public School
Elementary: PublicSpruce Ridge Community School
Elementary: PublicWalkerton District Community School
Secondary: PublicWellington Heights Secondary School
Secondary: PublicNorwell District Secondary School
Secondary: PublicSacred Heart High School
Secondary: CatholicJohn Diefenbaker Senior School
Secondary: PublicGrey Highlands Secondary School
Secondary: Public

