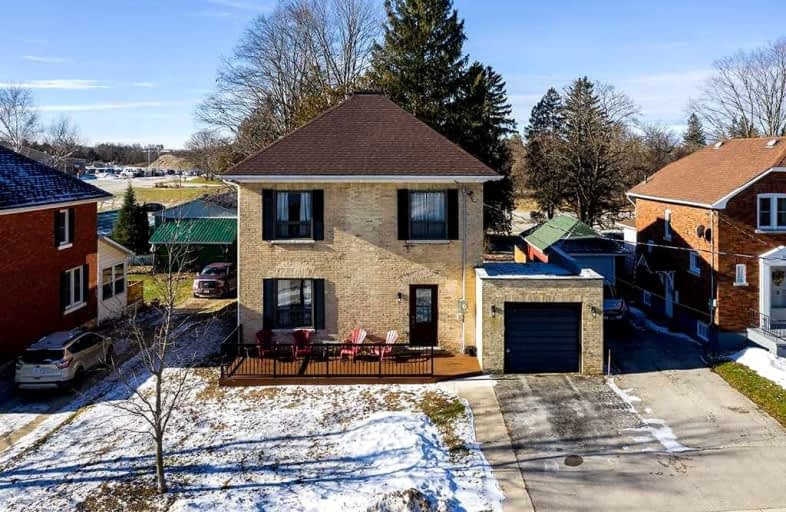Somewhat Walkable
- Some errands can be accomplished on foot.
56
/100
Somewhat Bikeable
- Most errands require a car.
36
/100

St Peter's & St Paul's Separate School
Elementary: Catholic
1.19 km
Dawnview Public School
Elementary: Public
16.10 km
Normanby Community School
Elementary: Public
15.39 km
Egremont Community School
Elementary: Public
13.55 km
Hanover Heights Community School
Elementary: Public
16.02 km
Spruce Ridge Community School
Elementary: Public
0.82 km
Walkerton District Community School
Secondary: Public
26.67 km
Wellington Heights Secondary School
Secondary: Public
21.56 km
Norwell District Secondary School
Secondary: Public
37.84 km
Sacred Heart High School
Secondary: Catholic
26.10 km
John Diefenbaker Senior School
Secondary: Public
16.84 km
Grey Highlands Secondary School
Secondary: Public
24.05 km
-
Sulphur Spring Conservation Area
15.8km -
South Grey Museum and Memorial Park
Flesherton ON 23.76km -
Mildmay Rotary Park
Mildmay ON 27.93km
-
HSBC ATM
118 Queen St, Durham ON N0G 1R0 0.24km -
Saugeen Community Credit Union
123273 Southgate Rd 12, Holstein ON N0G 2A0 13.72km -
Access Cash Canada
1100 10th St, Hanover ON N4N 3B8 14.07km


