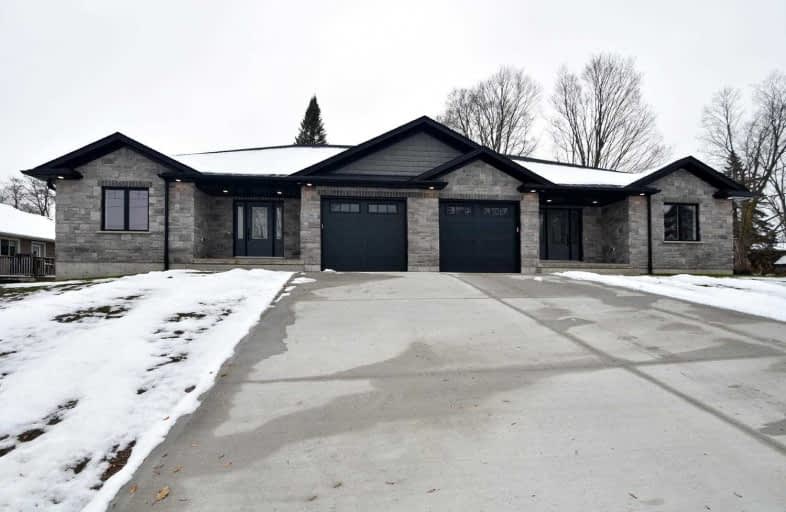
Kenilworth Public School
Elementary: Public
12.85 km
St Mary Catholic School
Elementary: Catholic
1.01 km
Egremont Community School
Elementary: Public
8.84 km
Minto-Clifford Central Public School
Elementary: Public
12.52 km
Victoria Cross Public School
Elementary: Public
0.26 km
Palmerston Public School
Elementary: Public
18.85 km
Wellington Heights Secondary School
Secondary: Public
0.92 km
Norwell District Secondary School
Secondary: Public
18.49 km
John Diefenbaker Senior School
Secondary: Public
29.59 km
Grey Highlands Secondary School
Secondary: Public
34.36 km
Listowel District Secondary School
Secondary: Public
32.90 km
Elmira District Secondary School
Secondary: Public
45.57 km


