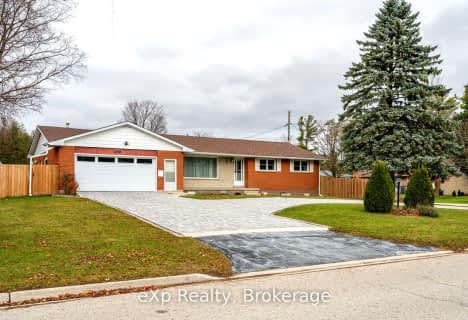
St Peter's & St Paul's Separate School
Elementary: Catholic
0.92 km
Dawnview Public School
Elementary: Public
15.70 km
Normanby Community School
Elementary: Public
15.53 km
Egremont Community School
Elementary: Public
14.21 km
Hanover Heights Community School
Elementary: Public
15.56 km
Spruce Ridge Community School
Elementary: Public
1.43 km
Walkerton District Community School
Secondary: Public
26.28 km
Wellington Heights Secondary School
Secondary: Public
22.19 km
Norwell District Secondary School
Secondary: Public
38.30 km
Sacred Heart High School
Secondary: Catholic
25.69 km
John Diefenbaker Senior School
Secondary: Public
16.42 km
Grey Highlands Secondary School
Secondary: Public
24.35 km




